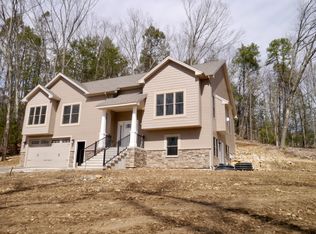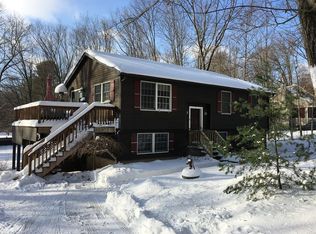Stunning contemporary Craftsman, (Back on the Market after the winter) radiates quality & custom style. Wow, a 2 story river rock fireplace, a corner window-seat overlooking beautiful grounds, and open concept design that does not lose its cozy, warm feel. Ample windows allow sunlight & moonlight to pour in throughout; the sunroom/study has 3 walls of windows. A locally crafted custom cherry kitchen surrounds a granite island in what is truly a chef's kitchen. Double doors from the dining area open to a large treehouse deck & large patio leads to a backyard sanctuary hidden garden w/ stone fire pit. Impressive master suite w/ private deck, double sinks, custom tiled shower, & walk in closets in ALL bedrooms. An inspiring loft desk area & custom built ins throughout beckons you to stay home for work & play! The lower level has a separate entrance, living room w/ fireplace/bar, full bath, & bedroom. Au pair suite? College kids home space? Home office? Visiting folks? OWNER OWNS the SOLA
This property is off market, which means it's not currently listed for sale or rent on Zillow. This may be different from what's available on other websites or public sources.


