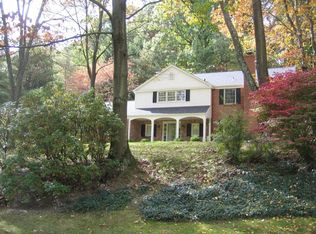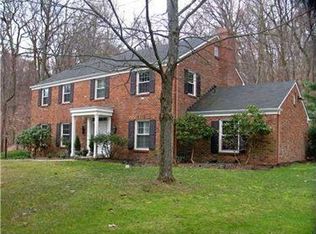Sold for $1,011,139 on 04/20/23
$1,011,139
106 Silent Run Rd, Pittsburgh, PA 15238
5beds
4,052sqft
Single Family Residence
Built in 1971
1.41 Acres Lot
$1,151,100 Zestimate®
$250/sqft
$4,742 Estimated rent
Home value
$1,151,100
$1.07M - $1.25M
$4,742/mo
Zestimate® history
Loading...
Owner options
Explore your selling options
What's special
Set in the culdesac on a slightly elevated 1.4-acre private lot and backing to a secluded hillside, this home offers a spacious interior with hardwood flooring throughout, plaster walls, custom millwork, and moldings, a finished lower-level rec room, and an upper-level bonus room /5th bedroom or guest suite. The residence includes a low-maintenance mainly brick facade, a large driveway/sports court, and an impressive curved staircase entry. With a separate dining room and a spacious living room, complete with oak flooring, one of three fireplaces, two built-in bookcases adorned by intricately detailed, curved “shell” like moldings and volume ceilings, the home is perfect for hosting large groups. Everyday life is enhanced by an inviting library/den with a fireplace, custom walnut wood paneling, bookshelves, a hidden storage cabinet, and French doors.
Zillow last checked: 8 hours ago
Listing updated: April 22, 2023 at 04:57am
Listed by:
Linda DiBucci 412-850-5404,
PIATT SOTHEBY'S INTERNATIONAL REALTY
Bought with:
Roslyn Neiman
HOWARD HANNA REAL ESTATE SERVICES
Source: WPMLS,MLS#: 1593253 Originating MLS: West Penn Multi-List
Originating MLS: West Penn Multi-List
Facts & features
Interior
Bedrooms & bathrooms
- Bedrooms: 5
- Bathrooms: 4
- Full bathrooms: 3
- 1/2 bathrooms: 1
Primary bedroom
- Level: Upper
- Dimensions: 18x15
Bedroom 2
- Level: Upper
- Dimensions: 18x15
Bedroom 3
- Level: Upper
- Dimensions: 14x13
Bedroom 4
- Level: Upper
- Dimensions: 15x13
Bedroom 5
- Level: Upper
- Dimensions: 23x13
Den
- Level: Lower
- Dimensions: 18x08
Dining room
- Level: Main
- Dimensions: 15x13
Entry foyer
- Level: Main
- Dimensions: 16x12
Family room
- Level: Main
- Dimensions: 18x18
Game room
- Level: Lower
- Dimensions: 24x14
Kitchen
- Level: Main
- Dimensions: 26x20
Laundry
- Level: Main
- Dimensions: 09x07
Living room
- Level: Main
- Dimensions: 25x15
Heating
- Forced Air, Gas
Cooling
- Central Air
Features
- Flooring: Ceramic Tile, Hardwood, Other
- Basement: Finished,Interior Entry
- Number of fireplaces: 3
Interior area
- Total structure area: 4,052
- Total interior livable area: 4,052 sqft
Property
Parking
- Total spaces: 3
- Parking features: Attached, Garage
- Has attached garage: Yes
Features
- Levels: Two
- Stories: 2
- Pool features: None
Lot
- Size: 1.41 Acres
- Dimensions: 1.409
Details
- Parcel number: 0361A00070000000
Construction
Type & style
- Home type: SingleFamily
- Architectural style: Colonial,Two Story
- Property subtype: Single Family Residence
Materials
- Brick
- Roof: Asphalt
Condition
- Resale
- Year built: 1971
Utilities & green energy
- Sewer: Public Sewer
- Water: Public
Community & neighborhood
Location
- Region: Pittsburgh
- Subdivision: The Forest
Price history
| Date | Event | Price |
|---|---|---|
| 4/20/2023 | Sold | $1,011,139-5.9%$250/sqft |
Source: | ||
| 2/21/2023 | Contingent | $1,075,000$265/sqft |
Source: | ||
| 2/15/2023 | Listed for sale | $1,075,000$265/sqft |
Source: | ||
Public tax history
| Year | Property taxes | Tax assessment |
|---|---|---|
| 2025 | $16,766 +19.2% | $545,000 +10.1% |
| 2024 | $14,066 +523.4% | $495,000 +3.8% |
| 2023 | $2,256 | $477,000 |
Find assessor info on the county website
Neighborhood: 15238
Nearby schools
GreatSchools rating
- 9/10Ohara El SchoolGrades: K-5Distance: 1 mi
- 8/10Dorseyville Middle SchoolGrades: 6-8Distance: 3.5 mi
- 9/10Fox Chapel Area High SchoolGrades: 9-12Distance: 0.8 mi
Schools provided by the listing agent
- District: Fox Chapel Area
Source: WPMLS. This data may not be complete. We recommend contacting the local school district to confirm school assignments for this home.

Get pre-qualified for a loan
At Zillow Home Loans, we can pre-qualify you in as little as 5 minutes with no impact to your credit score.An equal housing lender. NMLS #10287.
Sell for more on Zillow
Get a free Zillow Showcase℠ listing and you could sell for .
$1,151,100
2% more+ $23,022
With Zillow Showcase(estimated)
$1,174,122
