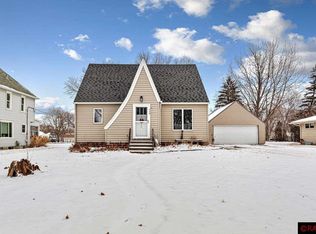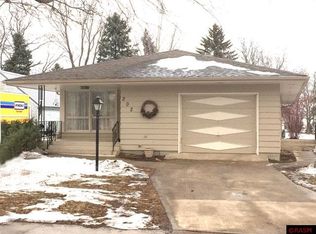Sold-co-op by mls member
$230,000
106 Smith St NE, Mapleton, MN 56065
5beds
4,051sqft
Single Family Residence
Built in 1910
0.3 Acres Lot
$235,500 Zestimate®
$57/sqft
$2,272 Estimated rent
Home value
$235,500
$205,000 - $268,000
$2,272/mo
Zestimate® history
Loading...
Owner options
Explore your selling options
What's special
This beautiful Victorian home is a must-see! It features 5 bedrooms, 2 bathrooms, and plenty of charm. The entryway leads to a foyer with original woodwork, stained glass, and pocket doors. The living, sitting, and dining rooms have lovely woodwork, hardwood floors and the living room showcases a beautiful fireplace. The updated kitchen has custom cabinets, granite countertops, and high-end appliances. A bedroom and a 3/4 bath with laundry on the main floor, plus a back porch overlooking the backyard. Upstairs, you'll find a full bathroom with four good-sized bedrooms.
Zillow last checked: 8 hours ago
Listing updated: January 05, 2026 at 07:29am
Listed by:
JEN TRUE,
True Real Estate
Bought with:
Maddie Selley
Bh Realty Group
Source: RASM,MLS#: 7037318
Facts & features
Interior
Bedrooms & bathrooms
- Bedrooms: 5
- Bathrooms: 2
- Full bathrooms: 1
- 3/4 bathrooms: 1
Bedroom
- Level: Main
- Area: 192
- Dimensions: 16 x 12
Bedroom 1
- Level: Second
- Area: 144
- Dimensions: 12 x 12
Bedroom 2
- Level: Second
- Area: 180
- Dimensions: 15 x 12
Bedroom 3
- Level: Second
- Area: 180
- Dimensions: 15 x 12
Bedroom 4
- Level: Second
- Area: 165
- Dimensions: 15 x 11
Dining room
- Features: Formal Dining Room
- Level: Main
- Area: 192
- Dimensions: 16 x 12
Family room
- Level: Main
- Area: 192
- Dimensions: 16 x 12
Kitchen
- Level: Main
- Area: 144
- Dimensions: 16 x 9
Living room
- Level: Main
- Area: 247
- Dimensions: 19 x 13
Heating
- Boiler, Hot Water, Other
Cooling
- Window Unit(s)
Appliances
- Included: Dishwasher, Disposal, Dryer, Exhaust Fan, Range, Refrigerator, Washer, Electric Water Heater, Water Softener Owned
- Laundry: Washer/Dryer Hookups, Main Level
Features
- Ceiling Fan(s), Eat-In Kitchen, Natural Woodwork, Walk-In Closet(s), Bath Description: Main Floor 3/4 Bath, Upper Level Bath, Main Floor Bedrooms, 3+ Same Floor Bedrooms(L)
- Flooring: Hardwood
- Windows: Double Pane Windows, Window Coverings
- Basement: Unfinished,Stone,Full
- Attic: Walk-up
- Has fireplace: Yes
- Fireplace features: Living Room
Interior area
- Total structure area: 2,828
- Total interior livable area: 4,051 sqft
- Finished area above ground: 2,828
- Finished area below ground: 0
Property
Parking
- Total spaces: 1
- Parking features: Gravel, Detached
- Garage spaces: 1
Features
- Levels: Two
- Stories: 2
Lot
- Size: 0.30 Acres
- Dimensions: 65 x 200
- Features: Tree Coverage - Medium
Details
- Foundation area: 1640
- Parcel number: R15.24.04.251.012
- Other equipment: Sump Pump
Construction
Type & style
- Home type: SingleFamily
- Architectural style: Colonial (L)
- Property subtype: Single Family Residence
Materials
- Frame/Wood, Vinyl Siding
- Roof: Asphalt
Condition
- Previously Owned
- New construction: No
- Year built: 1910
Utilities & green energy
- Electric: Circuit Breakers
- Sewer: City
- Water: Public
Community & neighborhood
Location
- Region: Mapleton
Other
Other facts
- Listing terms: Cash,Conventional
- Road surface type: Curb/Gutters, Paved
Price history
| Date | Event | Price |
|---|---|---|
| 5/30/2025 | Sold | $230,000+4.5%$57/sqft |
Source: | ||
| 5/8/2025 | Pending sale | $220,000$54/sqft |
Source: | ||
| 4/30/2025 | Listed for sale | $220,000-4.3%$54/sqft |
Source: | ||
| 8/25/2024 | Listing removed | $230,000$57/sqft |
Source: | ||
| 8/23/2024 | Listed for sale | $230,000+11.1%$57/sqft |
Source: | ||
Public tax history
| Year | Property taxes | Tax assessment |
|---|---|---|
| 2024 | $2,954 -13.6% | $224,600 +2% |
| 2023 | $3,418 +25.1% | $220,100 -4.8% |
| 2022 | $2,732 +4% | $231,200 +54.9% |
Find assessor info on the county website
Neighborhood: 56065
Nearby schools
GreatSchools rating
- NAMaple River East Elementary SchoolGrades: PK-5Distance: 9 mi
- 8/10Maple River Senior High SchoolGrades: 6-12Distance: 0.7 mi
Schools provided by the listing agent
- District: Maple River #2135
Source: RASM. This data may not be complete. We recommend contacting the local school district to confirm school assignments for this home.
Get pre-qualified for a loan
At Zillow Home Loans, we can pre-qualify you in as little as 5 minutes with no impact to your credit score.An equal housing lender. NMLS #10287.
Sell for more on Zillow
Get a Zillow Showcase℠ listing at no additional cost and you could sell for .
$235,500
2% more+$4,710
With Zillow Showcase(estimated)$240,210

