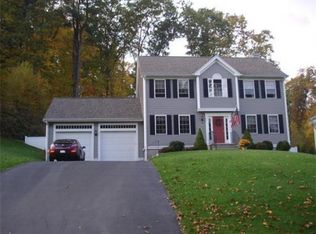Well Maintained home New to the market, This home is located in a quiet street with easy commuter access to all major routes. Minutes to the Mass Pike ,146, 20, 290. Features of this Home include Central AC, upgraded heating System, over sized garage, clear span (no columns in the middle) This property has a nice flat back yard for entertaining.
This property is off market, which means it's not currently listed for sale or rent on Zillow. This may be different from what's available on other websites or public sources.
