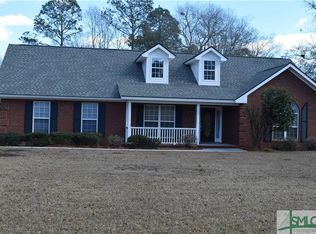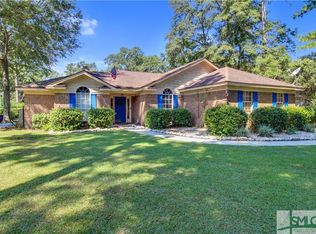Sold for $365,000
$365,000
106 Stephens Drive, Rincon, GA 31326
3beds
2,124sqft
Single Family Residence
Built in 1998
0.55 Acres Lot
$358,400 Zestimate®
$172/sqft
$2,358 Estimated rent
Home value
$358,400
$315,000 - $409,000
$2,358/mo
Zestimate® history
Loading...
Owner options
Explore your selling options
What's special
Welcome to this beautifully appointed all-brick home, nestled on a generous 0.55-acre lot, where Southern charm meets modern comfort. Inside, you'll find an inviting office space, a formal living room, and a spacious family room thoughtfully converted from the garage. The semi-open kitchen is perfect for sharing your love of cooking while effortlessly entertaining friends and family.
Step outside to your expansive backyard, ready to be transformed into your personal retreat. Whether you envision lush gardens, a play area, or a peaceful spot for relaxation, this space offers endless possibilities. The large workshop is ideal for hobbies, projects, or extra storage. Relax on the screened-in porch and enjoy the tranquility of your surroundings, free from the bother of insects. Conveniently located near Rincon, Savannah, and Pooler, this charming home offers the perfect blend of serene living and easy access to city amenities.
Zillow last checked: 8 hours ago
Listing updated: October 02, 2024 at 10:51am
Listed by:
Charity A. Daniels 912-507-8062,
Keller Williams Coastal Area P
Bought with:
Scott B. McCormack, 424376
Better Homes and Gardens Real
Source: Hive MLS,MLS#: 317791
Facts & features
Interior
Bedrooms & bathrooms
- Bedrooms: 3
- Bathrooms: 2
- Full bathrooms: 2
Primary bedroom
- Dimensions: 0 x 0
Bedroom 2
- Dimensions: 0 x 0
Bedroom 3
- Dimensions: 0 x 0
Primary bathroom
- Features: Walk-In Closet(s)
- Dimensions: 0 x 0
Bathroom 1
- Dimensions: 0 x 0
Family room
- Dimensions: 0 x 0
Laundry
- Dimensions: 0 x 0
Living room
- Features: Fireplace
- Dimensions: 0 x 0
Office
- Dimensions: 0 x 0
Heating
- Central, Electric
Cooling
- Central Air, Electric
Appliances
- Included: Dishwasher, Electric Water Heater, Disposal, Microwave, Dryer, Washer
- Laundry: Laundry Room, Washer Hookup, Dryer Hookup
Features
- Ceiling Fan(s), Cathedral Ceiling(s), Kitchen Island, Primary Suite, Pantry, Pull Down Attic Stairs, Tub Shower
- Attic: Pull Down Stairs
- Number of fireplaces: 1
- Fireplace features: Gas, Living Room
Interior area
- Total interior livable area: 2,124 sqft
Property
Parking
- Parking features: Off Street
Features
- Patio & porch: Deck, Porch, Screened
- Exterior features: Deck, Fire Pit
Lot
- Size: 0.55 Acres
- Features: Sprinkler System
Details
- Additional structures: Greenhouse, Shed(s), Storage
- Parcel number: 0465C00000066000
- Zoning: R-1
- Special conditions: Standard
Construction
Type & style
- Home type: SingleFamily
- Architectural style: Traditional
- Property subtype: Single Family Residence
Materials
- Brick
- Foundation: Slab
- Roof: Asphalt
Condition
- Year built: 1998
Utilities & green energy
- Sewer: Septic Tank
- Water: Public
- Utilities for property: Cable Available, Underground Utilities
Community & neighborhood
Location
- Region: Rincon
Other
Other facts
- Listing agreement: Exclusive Agency
- Listing terms: Cash,Conventional,FHA,USDA Loan,VA Loan
Price history
| Date | Event | Price |
|---|---|---|
| 10/1/2024 | Sold | $365,000$172/sqft |
Source: | ||
| 9/9/2024 | Pending sale | $365,000$172/sqft |
Source: | ||
| 8/29/2024 | Listed for sale | $365,000+37.7%$172/sqft |
Source: | ||
| 4/23/2021 | Sold | $265,000+6%$125/sqft |
Source: Public Record Report a problem | ||
| 4/2/2021 | Contingent | $250,000$118/sqft |
Source: | ||
Public tax history
| Year | Property taxes | Tax assessment |
|---|---|---|
| 2024 | $845 -71.6% | $130,817 +34% |
| 2023 | $2,972 -5.5% | $97,603 |
| 2022 | $3,145 +3.4% | $97,603 +4.3% |
Find assessor info on the county website
Neighborhood: 31326
Nearby schools
GreatSchools rating
- 7/10Blandford Elementary SchoolGrades: PK-5Distance: 1.4 mi
- 7/10Ebenezer Middle SchoolGrades: 6-8Distance: 6.8 mi
- 8/10South Effingham High SchoolGrades: 9-12Distance: 7.7 mi
Schools provided by the listing agent
- Elementary: Blandford
- Middle: Ebenezer
- High: South Effingham
Source: Hive MLS. This data may not be complete. We recommend contacting the local school district to confirm school assignments for this home.
Get pre-qualified for a loan
At Zillow Home Loans, we can pre-qualify you in as little as 5 minutes with no impact to your credit score.An equal housing lender. NMLS #10287.
Sell for more on Zillow
Get a Zillow Showcase℠ listing at no additional cost and you could sell for .
$358,400
2% more+$7,168
With Zillow Showcase(estimated)$365,568

