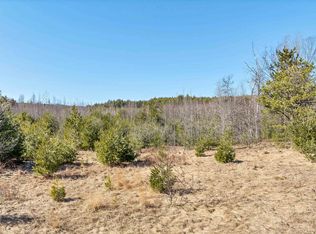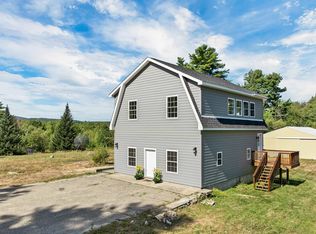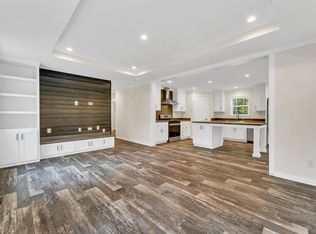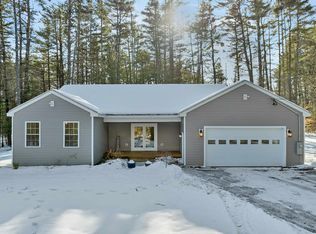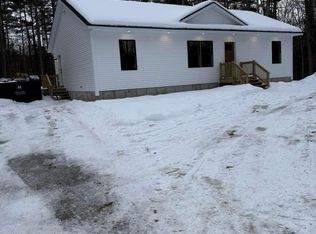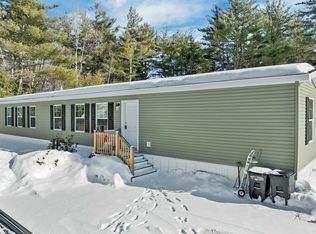Wow! Brand new, beautiful manufactured home with three Bedrooms. Open Concept Kitchen/Living Room. The Primary Bedroom Suite is spacious and Spa-Like - a true show stopper with luxury Tub/Shower and enormous Walk-in Closet. Lovely natural light floods the interior of this most appealing space. The lot is especially attractive, professionally grass seeded and landscaped with plenty of space for a large shed and area for Cook-Outs and lounging. A large newly paved driveway has plenty of room for your vehicle and guest parking. Stonewalls frame the entrance to your new home in New Hampshire where the 18 hole golf course is a 5 minute drive. Province Lake is close by and a public boat launch brings you to great fishing and swimming. Mountain views are terrific from the shore and the lake. Come and visit this home - you will not want to leave.
Active
Listed by:
Karen B Hasselman,
Maxfield Real Estate/Wolfeboro 603-569-3128
$359,900
106 Stevens Road #1, Effingham, NH 03882
3beds
1,493sqft
Est.:
Manufactured Home
Built in 2025
2.09 Acres Lot
$357,900 Zestimate®
$241/sqft
$-- HOA
What's special
Large newly paved drivewayLovely natural lightEnormous walk-in closetStonewalls frame the entrancePrimary bedroom suite
- 248 days |
- 333 |
- 24 |
Zillow last checked: 8 hours ago
Listing updated: December 17, 2025 at 07:01pm
Listed by:
Karen B Hasselman,
Maxfield Real Estate/Wolfeboro 603-569-3128
Source: PrimeMLS,MLS#: 5047210
Facts & features
Interior
Bedrooms & bathrooms
- Bedrooms: 3
- Bathrooms: 2
- Full bathrooms: 2
Heating
- Floor Furnace, Forced Air, Vented Gas Heater, Hot Air
Cooling
- None
Appliances
- Included: Dishwasher, Range Hood, Gas Range, Refrigerator, Electric Water Heater
- Laundry: Laundry Hook-ups, 1st Floor Laundry
Features
- Dining Area, Kitchen/Dining, Kitchen/Living, Primary BR w/ BA, Natural Light, Indoor Storage, Walk-In Closet(s)
- Flooring: Carpet, Vinyl, Vinyl Plank
- Windows: Drapes, Window Treatments, Screens, Double Pane Windows
- Has basement: No
- Attic: Attic with Hatch/Skuttle
Interior area
- Total structure area: 2,906
- Total interior livable area: 1,493 sqft
- Finished area above ground: 1,493
- Finished area below ground: 0
Video & virtual tour
Property
Parking
- Parking features: Paved, Auto Open, Driveway, On Site, Parking Spaces 1 - 10, RV Access/Parking
- Has uncovered spaces: Yes
Features
- Levels: One
- Stories: 1
- Frontage length: Road frontage: 236
Lot
- Size: 2.09 Acres
- Features: Country Setting, Landscaped, Level, Near Country Club, Near Golf Course, Near Paths, Near Skiing, Near Snowmobile Trails
Details
- Zoning description: Residential
Construction
Type & style
- Home type: MobileManufactured
- Architectural style: Ranch
- Property subtype: Manufactured Home
Materials
- Vinyl Exterior, Vinyl Siding
- Foundation: Pier/Column, Skirted, Concrete Slab
- Roof: Shingle,Asphalt Shingle
Condition
- New construction: No
- Year built: 2025
Utilities & green energy
- Electric: 100 Amp Service, Circuit Breakers, On-Site
- Sewer: 1250 Gallon, On-Site Septic Exists, Private Sewer, Septic Design Available, Septic Tank
- Utilities for property: Phone, Cable Available, Propane, Gas On-Site, Phone Available, Fiber Optic Internt Avail
Community & HOA
Community
- Security: Carbon Monoxide Detector(s), Battery Smoke Detector
Location
- Region: Effingham
Financial & listing details
- Price per square foot: $241/sqft
- Tax assessed value: $349,000
- Annual tax amount: $5,477
- Date on market: 6/18/2025
- Electric utility on property: Yes
- Road surface type: Paved
- Body type: Double Wide
Estimated market value
$357,900
$340,000 - $376,000
Not available
Price history
Price history
| Date | Event | Price |
|---|---|---|
| 11/8/2025 | Price change | $359,900-5.3%$241/sqft |
Source: | ||
| 9/22/2025 | Price change | $379,900-5%$254/sqft |
Source: | ||
| 6/18/2025 | Listed for sale | $399,900$268/sqft |
Source: | ||
Public tax history
Public tax history
Tax history is unavailable.BuyAbility℠ payment
Est. payment
$2,174/mo
Principal & interest
$1856
Property taxes
$318
Climate risks
Neighborhood: 03882
Nearby schools
GreatSchools rating
- 7/10Effingham Elementary SchoolGrades: K-6Distance: 6.4 mi
- 6/10Kingswood Regional Middle SchoolGrades: 7-8Distance: 13.4 mi
- 7/10Kingswood Regional High SchoolGrades: 9-12Distance: 13.4 mi
Schools provided by the listing agent
- Elementary: Effingham Elementary School
- Middle: Kingswood Regional Middle
- High: Kingswood Regional High School
- District: Governor Wentworth Regional
Source: PrimeMLS. This data may not be complete. We recommend contacting the local school district to confirm school assignments for this home.
