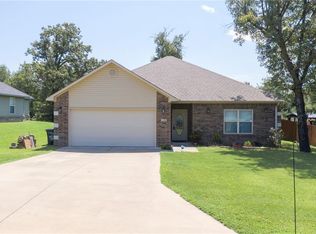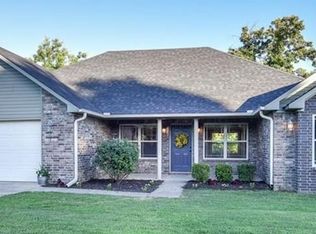Sold for $242,000
$242,000
106 Stone Dr, Roland, OK 74954
3beds
1,452sqft
Single Family Residence
Built in 2021
0.26 Acres Lot
$245,400 Zestimate®
$167/sqft
$1,329 Estimated rent
Home value
$245,400
Estimated sales range
Not available
$1,329/mo
Zestimate® history
Loading...
Owner options
Explore your selling options
What's special
Welcome to 106 Stone Drive, a charming and move-in ready 3-bedroom, 2-bathroom home nestled on a spacious 0.26-acre lot in the serene town of Roland, Oklahoma. This delightful property is perfect for those seeking a peaceful retreat without sacrificing convenience. As you step inside, you'll be greeted by an inviting and open floor plan that exudes warmth and comfort. The well-appointed kitchen boasts modern appliances, ample counter space, and a breakfast nook, making it a perfect spot to indulge in morning coffee or gather with loved ones. The airy living room with its large windows allows natural light to flood in, creating an atmosphere of relaxation and tranquility. It's an ideal place to unwind after a long day or entertain guests. The three generously sized bedrooms offer ample space for a growing family or those needing a home office or hobby room. The primary bedroom features an en-suite bathroom, ensuring a private oasis for the homeowner. Step outside onto the expansive backyard, where endless possibilities await. With plenty of room to create a dream garden, set up a play area, or host memorable gatherings, this outdoor space is an absolute treasure. Not only does this home offer a comfortable living space, but it also boasts a prime location. Enjoy the benefits of small-town living while still being within a short distance to shopping, dining, and entertainment options. Commuting is a breeze with convenient access to major highways. Don't miss the chance to make 106 Stone Drive your new home. It's a rare gem that won't stay on the market for long. Contact us today to schedule a viewing and seize the opportunity to own this lovely property.
Zillow last checked: 8 hours ago
Listing updated: August 08, 2025 at 07:26am
Listed by:
Wise Baker Real Estate Group 918-721-5655,
Keller Williams Platinum Realty
Bought with:
NON MLS Fort Smith, 0
NON MLS
Source: Western River Valley BOR,MLS#: 1081508Originating MLS: Fort Smith Board of Realtors
Facts & features
Interior
Bedrooms & bathrooms
- Bedrooms: 3
- Bathrooms: 2
- Full bathrooms: 2
Heating
- Central, Gas
Cooling
- Central Air, Electric
Appliances
- Included: Some Electric Appliances, Dishwasher, Gas Water Heater, Microwave Hood Fan, Microwave, Range, ENERGY STAR Qualified Appliances, Plumbed For Ice Maker
- Laundry: Electric Dryer Hookup, Washer Hookup, Dryer Hookup
Features
- Ceiling Fan(s), Eat-in Kitchen, Split Bedrooms, Walk-In Closet(s)
- Flooring: Carpet, Ceramic Tile
- Windows: Blinds
- Has basement: No
- Has fireplace: No
Interior area
- Total interior livable area: 1,452 sqft
Property
Parking
- Total spaces: 2
- Parking features: Attached, Garage, Garage Door Opener
- Has attached garage: Yes
- Covered spaces: 2
Features
- Levels: One
- Stories: 1
- Patio & porch: Covered, Patio, Porch
- Exterior features: Concrete Driveway
- Fencing: Back Yard
Lot
- Size: 0.26 Acres
- Dimensions: 84 x 138
- Features: Cleared, City Lot, Landscaped, Subdivision
Details
- Additional structures: None
- Parcel number: 0000
- Special conditions: None
Construction
Type & style
- Home type: SingleFamily
- Property subtype: Single Family Residence
Materials
- Brick, Vinyl Siding
- Foundation: Slab
- Roof: Architectural,Shingle
Condition
- Year built: 2021
Utilities & green energy
- Sewer: Public Sewer
- Water: Public
- Utilities for property: Electricity Available, Natural Gas Available, Sewer Available, Water Available
Green energy
- Energy efficient items: Appliances
Community & neighborhood
Security
- Security features: Smoke Detector(s)
Community
- Community features: Curbs
Location
- Region: Roland
- Subdivision: Stonebridge Estates
Other
Other facts
- Road surface type: Paved
Price history
| Date | Event | Price |
|---|---|---|
| 8/7/2025 | Sold | $242,000-6.9%$167/sqft |
Source: Western River Valley BOR #1081508 Report a problem | ||
| 6/20/2025 | Pending sale | $260,000$179/sqft |
Source: Western River Valley BOR #1081508 Report a problem | ||
| 6/11/2025 | Listed for sale | $260,000$179/sqft |
Source: Western River Valley BOR #1081508 Report a problem | ||
| 4/9/2024 | Listing removed | -- |
Source: Western River Valley BOR #1066750 Report a problem | ||
| 1/23/2024 | Price change | $260,000-5.5%$179/sqft |
Source: Western River Valley BOR #1066750 Report a problem | ||
Public tax history
Tax history is unavailable.
Neighborhood: 74954
Nearby schools
GreatSchools rating
- 5/10Roland Elementary SchoolGrades: PK-5Distance: 0.8 mi
- 6/10Roland Junior High SchoolGrades: 6-8Distance: 0.8 mi
- 2/10Roland High SchoolGrades: 9-12Distance: 0.8 mi
Schools provided by the listing agent
- Elementary: Roland
- Middle: Roland
- High: Roland
- District: Roland
Source: Western River Valley BOR. This data may not be complete. We recommend contacting the local school district to confirm school assignments for this home.
Get pre-qualified for a loan
At Zillow Home Loans, we can pre-qualify you in as little as 5 minutes with no impact to your credit score.An equal housing lender. NMLS #10287.

