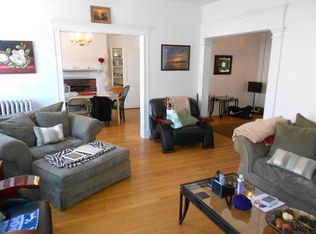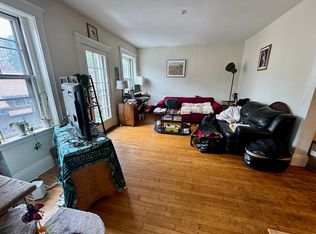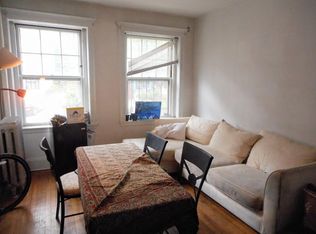Sold for $2,300,000
$2,300,000
106 Strathmore Rd, Brighton, MA 02135
10beds
6,066sqft
3 Family - 3 Units Up/Down
Built in 1920
-- sqft lot
$2,386,600 Zestimate®
$379/sqft
$3,333 Estimated rent
Home value
$2,386,600
$1.91M - $2.94M
$3,333/mo
Zestimate® history
Loading...
Owner options
Explore your selling options
What's special
An exceptional investment awaits with 106 Strathmore Road — a stately brick three-family just off Commonwealth Ave in Cleveland Circle. Offered individually or as part of a rare portfolio with 104 Strathmore Road, its adjacent mirror-image three-family, this is a chance to secure scale, stability, and value-add upside in one of Boston’s most enduring rental markets. Steps to the Green Line, less than a mile from Boston College, and near Chestnut Hill Reservoir, the property attracts steady demand. Spacious three- and four-bedroom units feature period charm with original fireplaces, millwork, hardwood floors, and high ceilings. Current rents are below market, with potential to achieve a 7.5% cap rate post-renovation. Significant upside through increasing bedroom or potentially unit count. Full proforma available upon request, offering investors a clear roadmap to reposition, renovate, or hold for long-term cash flow.
Zillow last checked: 8 hours ago
Listing updated: June 27, 2025 at 01:14pm
Listed by:
Mission Realty Advisors 617-942-1609,
Compass 617-752-6845
Bought with:
Steven E. Rosen
Rysen Real Estate
Source: MLS PIN,MLS#: 73370794
Facts & features
Interior
Bedrooms & bathrooms
- Bedrooms: 10
- Bathrooms: 4
- Full bathrooms: 3
- 1/2 bathrooms: 1
Features
- Living Room, Dining Room, Kitchen, Mudroom
- Flooring: Wood, Tile
- Has basement: No
- Number of fireplaces: 3
Interior area
- Total structure area: 6,066
- Total interior livable area: 6,066 sqft
- Finished area above ground: 6,066
Property
Parking
- Parking features: On Street
- Has uncovered spaces: Yes
Features
- Patio & porch: Deck - Wood
Lot
- Size: 3,452 sqft
- Features: Level
Details
- Parcel number: 1216968
- Zoning: 0105
Construction
Type & style
- Home type: MultiFamily
- Property subtype: 3 Family - 3 Units Up/Down
Materials
- Brick
- Foundation: Brick/Mortar
- Roof: Rubber
Condition
- Year built: 1920
Utilities & green energy
- Sewer: Public Sewer
- Water: Public
Community & neighborhood
Community
- Community features: Public Transportation, Shopping, Pool, Tennis Court(s), Park, Walk/Jog Trails, Golf, Medical Facility, Laundromat, Bike Path, Highway Access, House of Worship, Private School, Public School, T-Station, University
Location
- Region: Brighton
HOA & financial
Other financial information
- Total actual rent: 10450
Price history
| Date | Event | Price |
|---|---|---|
| 6/27/2025 | Sold | $2,300,000+4.5%$379/sqft |
Source: MLS PIN #73370794 Report a problem | ||
| 5/9/2025 | Contingent | $2,200,000$363/sqft |
Source: MLS PIN #73370794 Report a problem | ||
| 5/7/2025 | Listed for sale | $2,200,000+18859%$363/sqft |
Source: MLS PIN #73370794 Report a problem | ||
| 2/2/2011 | Sold | $11,604$2/sqft |
Source: Public Record Report a problem | ||
Public tax history
| Year | Property taxes | Tax assessment |
|---|---|---|
| 2025 | $22,854 -0.1% | $1,973,600 -6% |
| 2024 | $22,879 +6.6% | $2,099,000 +5% |
| 2023 | $21,461 -0.3% | $1,998,200 +1% |
Find assessor info on the county website
Neighborhood: Brighton
Nearby schools
GreatSchools rating
- NABaldwin Early Learning CenterGrades: PK-1Distance: 0.6 mi
- 4/10Edison K-8Grades: PK-8Distance: 0.6 mi
- 2/10Brighton High SchoolGrades: 7-12Distance: 0.8 mi
Get a cash offer in 3 minutes
Find out how much your home could sell for in as little as 3 minutes with a no-obligation cash offer.
Estimated market value$2,386,600
Get a cash offer in 3 minutes
Find out how much your home could sell for in as little as 3 minutes with a no-obligation cash offer.
Estimated market value
$2,386,600


