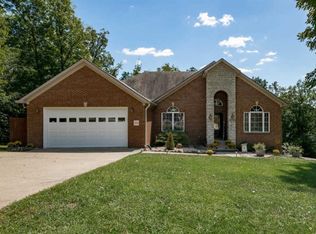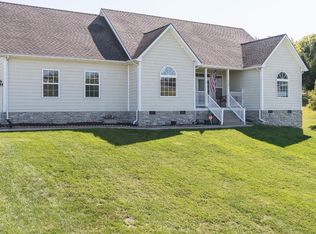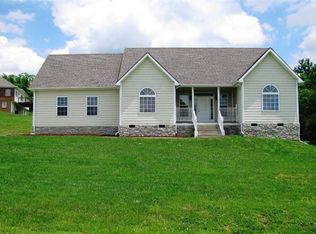Sold for $420,000
$420,000
106 Summeridge Rd, Georgetown, KY 40324
4beds
2,418sqft
Single Family Residence
Built in 2004
1.03 Acres Lot
$433,800 Zestimate®
$174/sqft
$2,184 Estimated rent
Home value
$433,800
$382,000 - $495,000
$2,184/mo
Zestimate® history
Loading...
Owner options
Explore your selling options
What's special
This Is The One You Have Been Waiting For!!! Welcome Home To This 4 Bedroom 3 Bathroom Home On A Partially Finished Full Walkout Basement. This Home Has Space For Everyone and A Highly Desirable Over 1 Acre Treed Lot With Lots Of Deck-space For Entertaining. Features Include An Open Concept Living/Kithchen With Vaulted Ceilings; Large First Floor Master With Ensuite; Master Bedroom Includes A Walk In Closet; Built-ins; Large Sitting Area That Could Be Another Closet with Dressing Island, Nursery Or A Great Place For An Office; Large Bedrooms; A Bonus Flex Area/Loft Upstairs (Bourbon Room); Recent Upgrades Include A New Roof In The Last Couple Years And Brand New HVAC System; The Basement Has A Finished Movie Theater; Plumbed For Full Bathroom; A Game Room; Living Room; Bedroom; Large Outdoor Space To Take In The Beauty Of Nature All Around You; Sellers Have Cleared Trees To Make It A Park Like Setting And Even Has A Horse Shoe Pit; Picture Fall Days On The Deck And Patio!!! If This Sounds Like You, Call Today For Your Private Showing!!
Zillow last checked: 8 hours ago
Listing updated: August 28, 2025 at 11:40pm
Listed by:
W Patrick Arvin,
Keller Williams Commonwealth
Bought with:
Tonya Morrow, 239743
KY Local
Source: Imagine MLS,MLS#: 24019604
Facts & features
Interior
Bedrooms & bathrooms
- Bedrooms: 4
- Bathrooms: 3
- Full bathrooms: 3
Primary bedroom
- Level: First
Bedroom 1
- Level: First
Bedroom 2
- Level: Second
Bedroom 3
- Level: Second
Bathroom 1
- Description: Full Bath
- Level: First
Bathroom 2
- Description: Full Bath
- Level: First
Bathroom 3
- Description: Full Bath
- Level: Second
Family room
- Level: Lower
Family room
- Level: Lower
Kitchen
- Level: First
Living room
- Level: First
Living room
- Level: First
Other
- Description: Unfinished Bedroom
- Level: Lower
Other
- Description: Home Theater
- Level: Lower
Other
- Description: Unfinished Full Bathroom
- Level: Lower
Other
- Description: Unfinished Bedroom
- Level: Lower
Heating
- Electric, Heat Pump
Cooling
- Electric, Heat Pump
Appliances
- Included: Dishwasher, Microwave, Refrigerator, Range
- Laundry: Electric Dryer Hookup, Washer Hookup
Features
- Eat-in Kitchen, Master Downstairs, Walk-In Closet(s), Ceiling Fan(s)
- Flooring: Carpet, Hardwood, Laminate, Tile
- Windows: Blinds
- Basement: Bath/Stubbed,Partially Finished,Walk-Out Access
- Has fireplace: No
Interior area
- Total structure area: 2,418
- Total interior livable area: 2,418 sqft
- Finished area above ground: 2,166
- Finished area below ground: 252
Property
Parking
- Total spaces: 2
- Parking features: Attached Garage, Driveway, Garage Door Opener, Garage Faces Front
- Garage spaces: 2
- Has uncovered spaces: Yes
Features
- Levels: One and One Half
- Patio & porch: Deck, Patio
- Has view: Yes
- View description: Rural, Trees/Woods, Mountain(s), Neighborhood, Farm
Lot
- Size: 1.03 Acres
Details
- Parcel number: 13000120.000
Construction
Type & style
- Home type: SingleFamily
- Property subtype: Single Family Residence
Materials
- Brick Veneer, Vinyl Siding
- Foundation: Block, Concrete Perimeter
- Roof: Dimensional Style,Shingle
Condition
- New construction: No
- Year built: 2004
Details
- Warranty included: Yes
Utilities & green energy
- Sewer: Public Sewer
- Water: Public
- Utilities for property: Electricity Connected, Sewer Connected, Water Connected
Community & neighborhood
Location
- Region: Georgetown
- Subdivision: Cedar Hills
HOA & financial
HOA
- Services included: Maintenance Grounds
Price history
| Date | Event | Price |
|---|---|---|
| 11/7/2024 | Sold | $420,000-4.5%$174/sqft |
Source: | ||
| 10/3/2024 | Pending sale | $439,900$182/sqft |
Source: | ||
| 10/3/2024 | Contingent | $439,900$182/sqft |
Source: | ||
| 9/15/2024 | Listed for sale | $439,900+86.5%$182/sqft |
Source: | ||
| 7/23/2004 | Sold | $235,900$98/sqft |
Source: | ||
Public tax history
| Year | Property taxes | Tax assessment |
|---|---|---|
| 2023 | $2,598 +12.4% | $286,500 +7.6% |
| 2022 | $2,310 +2.8% | $266,300 +3.9% |
| 2021 | $2,247 +832.1% | $256,200 +6.3% |
Find assessor info on the county website
Neighborhood: 40324
Nearby schools
GreatSchools rating
- 7/10Northern Elementary SchoolGrades: K-5Distance: 0.2 mi
- 8/10Scott County Middle SchoolGrades: 6-8Distance: 7 mi
- 6/10Scott County High SchoolGrades: 9-12Distance: 6.9 mi
Schools provided by the listing agent
- Elementary: Northern
- Middle: Scott Co
- High: Scott Co
Source: Imagine MLS. This data may not be complete. We recommend contacting the local school district to confirm school assignments for this home.
Get pre-qualified for a loan
At Zillow Home Loans, we can pre-qualify you in as little as 5 minutes with no impact to your credit score.An equal housing lender. NMLS #10287.


