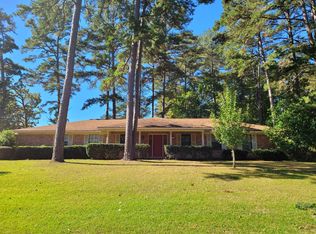Closed
Price Unknown
106 Summit Ridge Dr, Brandon, MS 39042
4beds
2,581sqft
Residential, Single Family Residence
Built in 1976
0.3 Acres Lot
$317,700 Zestimate®
$--/sqft
$2,507 Estimated rent
Home value
$317,700
$299,000 - $337,000
$2,507/mo
Zestimate® history
Loading...
Owner options
Explore your selling options
What's special
Staycation with your own private pool in a very private backyard! You will love all the space in this traditional Ranch style home. There is a foyer with a formal living/formal dining room combination when you enter the front door. The huge family room has built in bookshelves, wood look/tile flooring, a large wood burning fireplace with a gas starter and a beautiful beamed/vaulted ceiling. The kitchen is ready for the cook! There is a 4-eye gas cooktop, double ovens, a built-in microwave, Corian countertops, plenty of counter and cabinet space and room for a table to overlook the backyard and pool. For more living space there is a large sunroom at the back of the house which opens to the deck and pool area. The spacious master bedroom is at the back of the house and has two closets and some built-in drawers. The master bath is divided, making it easy for 2 people to get ready at one time. The other 3 bedrooms are also spacious and have access to the hall bath. The hall bath has a double vanity and is a divided bath. There is plenty of closet storage in the bedrooms and the hallway in this home. The laundry room is off the kitchen and the half bath is located just through the laundry room - a perfect location to come in the back door from the pool without going through the whole house. The side entry garage is designed for 2 cars and has a storage room. Backing up to green space and with tall privacy fencing and shrubbery the backyard can be your own private oasis. This home is very convenient to the interstate and main roads in Brandon as well as grocery and other stores. See this home ASAP before it's too late!
Zillow last checked: 8 hours ago
Listing updated: October 08, 2024 at 07:34pm
Listed by:
Linda C Graham 601-291-0306,
Coldwell Banker Graham
Bought with:
Michelle Davis, S54751
Back Porch Realty, LLC
Source: MLS United,MLS#: 4057336
Facts & features
Interior
Bedrooms & bathrooms
- Bedrooms: 4
- Bathrooms: 3
- Full bathrooms: 2
- 1/2 bathrooms: 1
Heating
- Central, Fireplace(s), Natural Gas
Cooling
- Ceiling Fan(s), Central Air
Appliances
- Included: Dishwasher, Disposal, Double Oven, Electric Water Heater, Gas Cooktop, Gas Water Heater, Microwave
- Laundry: Laundry Room, Main Level
Features
- Beamed Ceilings, Bookcases, Built-in Features, Ceiling Fan(s), Crown Molding, Double Vanity, Eat-in Kitchen, Entrance Foyer, High Ceilings, His and Hers Closets, Storage, Vaulted Ceiling(s)
- Flooring: Carpet, Tile, Wood
- Doors: Metal Insulated
- Windows: Aluminum Frames
- Has fireplace: Yes
- Fireplace features: Den, Gas Starter, Hearth, Wood Burning
Interior area
- Total structure area: 2,581
- Total interior livable area: 2,581 sqft
Property
Parking
- Total spaces: 2
- Parking features: Attached, Driveway, Garage Door Opener, Garage Faces Side, Concrete
- Attached garage spaces: 2
- Has uncovered spaces: Yes
Features
- Levels: One
- Stories: 1
- Patio & porch: Deck
- Exterior features: Private Yard, Rain Gutters
- Has private pool: Yes
- Pool features: Diving Board, Filtered, In Ground, Outdoor Pool, Vinyl
- Fencing: Back Yard,Privacy,Wood,Fenced
Lot
- Size: 0.30 Acres
- Features: City Lot, Front Yard, Landscaped, Level
Details
- Additional structures: Outbuilding
- Parcel number: H09j000010 00410
Construction
Type & style
- Home type: SingleFamily
- Architectural style: Ranch
- Property subtype: Residential, Single Family Residence
Materials
- Brick, Vertical Siding
- Foundation: Slab
- Roof: Composition
Condition
- New construction: No
- Year built: 1976
Utilities & green energy
- Sewer: Public Sewer
- Water: Public
- Utilities for property: Electricity Connected, Natural Gas Connected, Sewer Connected, Water Connected, Fiber to the House, Natural Gas in Kitchen
Community & neighborhood
Security
- Security features: Smoke Detector(s)
Community
- Community features: Pool
Location
- Region: Brandon
- Subdivision: Crossgates
Price history
| Date | Event | Price |
|---|---|---|
| 9/29/2023 | Sold | -- |
Source: MLS United #4057336 Report a problem | ||
| 9/7/2023 | Pending sale | $300,000$116/sqft |
Source: MLS United #4057336 Report a problem | ||
| 8/29/2023 | Listed for sale | $300,000+27.7%$116/sqft |
Source: MLS United #4057336 Report a problem | ||
| 3/28/2018 | Sold | -- |
Source: MLS United #1304607 Report a problem | ||
| 2/7/2018 | Pending sale | $235,000$91/sqft |
Source: Three Rivers Real Estate #304607 Report a problem | ||
Public tax history
| Year | Property taxes | Tax assessment |
|---|---|---|
| 2024 | $2,155 +31.6% | $18,806 +26.7% |
| 2023 | $1,637 +1.4% | $14,842 |
| 2022 | $1,615 | $14,842 |
Find assessor info on the county website
Neighborhood: 39042
Nearby schools
GreatSchools rating
- 10/10Rouse Elementary SchoolGrades: PK-1Distance: 1.9 mi
- 8/10Brandon Middle SchoolGrades: 6-8Distance: 3.2 mi
- 9/10Brandon High SchoolGrades: 9-12Distance: 5.2 mi
Schools provided by the listing agent
- Elementary: Rouse
- Middle: Brandon
- High: Brandon
Source: MLS United. This data may not be complete. We recommend contacting the local school district to confirm school assignments for this home.
