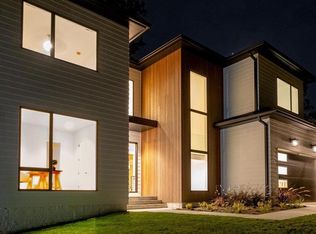Sold for $1,950,000
$1,950,000
106 Tapawingo Rd SW, Vienna, VA 22180
6beds
5,615sqft
Single Family Residence
Built in 2019
10,396 Square Feet Lot
$1,975,400 Zestimate®
$347/sqft
$6,920 Estimated rent
Home value
$1,975,400
$1.86M - $2.11M
$6,920/mo
Zestimate® history
Loading...
Owner options
Explore your selling options
What's special
Welcome to 106 Tapawingo Rd SW, a stunning 2020-built craftsman offering 6 bedrooms, 6 full & 2 half baths with 5,615 sq ft of finished living space on a .24-acre lot in the Madison HS pyramid. Designed with an open floor plan, this home blends modern style with everyday functionality—perfect for both daily living and entertaining. The gourmet kitchen opens to spacious dining and family areas filled with natural light. Upstairs, generously sized bedrooms include a luxurious primary suite with spa-like bath. The lower level provides additional living space ideal for a rec room, gym, or guest suite. Enjoy a good-sized fenced backyard for play, pets, or gatherings. All of this in a highly desirable walkable location—just blocks from downtown Vienna’s shops, dining, parks, W&OD Trail, and year-round community events. Convenient to Metro, Tysons, and commuter routes. A rare opportunity to own a move-in ready home in one of Vienna’s most sought-after neighborhoods.
Zillow last checked: 8 hours ago
Listing updated: January 08, 2026 at 04:48pm
Listed by:
Dan Hamblen 703-209-4489,
EXP Realty, LLC
Bought with:
Fouad Talout, 0225095718
Long & Foster Real Estate, Inc.
najma oudada, 0225270773
Long & Foster Real Estate, Inc.
Source: Bright MLS,MLS#: VAFX2265700
Facts & features
Interior
Bedrooms & bathrooms
- Bedrooms: 6
- Bathrooms: 8
- Full bathrooms: 6
- 1/2 bathrooms: 2
- Main level bathrooms: 1
Basement
- Area: 0
Heating
- Forced Air, Natural Gas
Cooling
- Central Air, Electric
Appliances
- Included: Microwave, Cooktop, Dishwasher, Disposal, Oven, Refrigerator, Stainless Steel Appliance(s), Gas Water Heater
Features
- Combination Kitchen/Living, Crown Molding, Family Room Off Kitchen, Open Floorplan, Formal/Separate Dining Room, Eat-in Kitchen, Kitchen - Gourmet, Kitchen Island, Kitchen - Table Space, Primary Bath(s), Recessed Lighting, Walk-In Closet(s)
- Flooring: Wood
- Basement: Full
- Number of fireplaces: 1
Interior area
- Total structure area: 5,615
- Total interior livable area: 5,615 sqft
- Finished area above ground: 5,615
Property
Parking
- Total spaces: 2
- Parking features: Garage Faces Front, Attached, Driveway
- Attached garage spaces: 2
- Has uncovered spaces: Yes
Accessibility
- Accessibility features: Other
Features
- Levels: Four
- Stories: 4
- Pool features: None
Lot
- Size: 10,396 sqft
Details
- Additional structures: Above Grade
- Parcel number: 0384 12040034
- Zoning: 904
- Special conditions: Standard
Construction
Type & style
- Home type: SingleFamily
- Architectural style: Craftsman
- Property subtype: Single Family Residence
Materials
- Other
- Foundation: Slab
Condition
- New construction: No
- Year built: 2019
Utilities & green energy
- Sewer: Public Sewer
- Water: Public
Community & neighborhood
Location
- Region: Vienna
- Subdivision: Vienna Woods
Other
Other facts
- Listing agreement: Exclusive Right To Sell
- Ownership: Fee Simple
Price history
| Date | Event | Price |
|---|---|---|
| 10/8/2025 | Sold | $1,950,000$347/sqft |
Source: | ||
| 9/16/2025 | Contingent | $1,950,000$347/sqft |
Source: | ||
| 9/10/2025 | Listed for sale | $1,950,000+41.8%$347/sqft |
Source: | ||
| 3/23/2020 | Sold | $1,375,000-3.5%$245/sqft |
Source: Public Record Report a problem | ||
| 1/16/2020 | Price change | $1,425,000-2.7%$254/sqft |
Source: Optime Realty #VAFX1104348 Report a problem | ||
Public tax history
| Year | Property taxes | Tax assessment |
|---|---|---|
| 2025 | $21,259 +1.9% | $1,839,000 +2.1% |
| 2024 | $20,870 +4.2% | $1,801,500 +1.5% |
| 2023 | $20,031 +16.2% | $1,775,020 +17.8% |
Find assessor info on the county website
Neighborhood: 22180
Nearby schools
GreatSchools rating
- 4/10Cunningham Park Elementary SchoolGrades: PK-6Distance: 0.3 mi
- 7/10Thoreau Middle SchoolGrades: 7-8Distance: 0.9 mi
- 8/10Madison High SchoolGrades: 9-12Distance: 1.3 mi
Schools provided by the listing agent
- High: Madison
- District: Fairfax County Public Schools
Source: Bright MLS. This data may not be complete. We recommend contacting the local school district to confirm school assignments for this home.
Get a cash offer in 3 minutes
Find out how much your home could sell for in as little as 3 minutes with a no-obligation cash offer.
Estimated market value$1,975,400
Get a cash offer in 3 minutes
Find out how much your home could sell for in as little as 3 minutes with a no-obligation cash offer.
Estimated market value
$1,975,400
