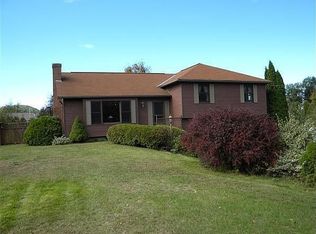Wonderful 2+ bedroom ranch with an accessory dwelling unit in the highly desirable town of Walpole. Convenient location to great dining, shopping and schools. Walk into this home off of the oversized one car garage into the open kitchen and dining room. A first floor laundry and 3/4 bath right off the entry. A slider to the back deck make this great for entertaining. A large family room, office or study, two large bedrooms and a full bath as well. Great detail throughout with solid wood doors, trim and hardwood flooring. A partially finished basement with an additional family room and heated with a woodstove. There is also an accessory dwelling unit consisting of a kitchen, 3/4 bath and bedroom for additional income. This is a must see! Great location close to hospitals, I-91, Keene and Lebanon.
This property is off market, which means it's not currently listed for sale or rent on Zillow. This may be different from what's available on other websites or public sources.
