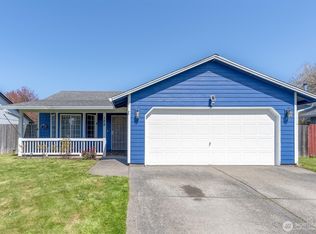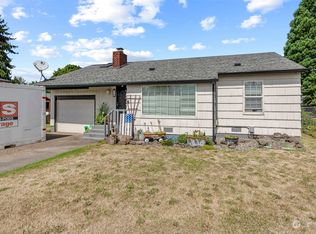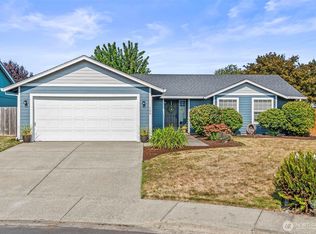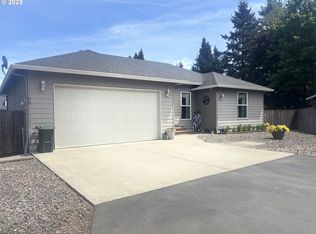Sold
Listed by:
Allison Grice,
KJK Properties PC
Bought with: Champions Real Estate
$467,000
106 Villa Road, Kelso, WA 98626
3beds
1,894sqft
Single Family Residence
Built in 1979
8,581.32 Square Feet Lot
$470,600 Zestimate®
$247/sqft
$2,546 Estimated rent
Home value
$470,600
$414,000 - $536,000
$2,546/mo
Zestimate® history
Loading...
Owner options
Explore your selling options
What's special
You will love this beautiful single-level home situated on a large lot at the end of dead end street. Covered front porch & double door entry open to a welcoming foyer & lead into a thoughtfully designed home with terrific floor plan.LVP flooring,vaulted ceilings,large windows & solar tubes that provide great natural light.Open concept layout includes a spacious living room, formal dining & adjoining kitchen. Kitchen has large island with eating bar & S/S appliances.Primary suite features a walk-in closet & remodeled ensuite bath Impressive bonus room with cozy wood burning fireplace & wet bar—an expansive, versatile space.It even has a convenient powder room nearby.Covered courtyard patio extends living area into the private, fenced yard.
Zillow last checked: 8 hours ago
Listing updated: November 22, 2025 at 04:04am
Listed by:
Allison Grice,
KJK Properties PC
Bought with:
Grace Wamwere, 130163
Champions Real Estate
Source: NWMLS,MLS#: 2431904
Facts & features
Interior
Bedrooms & bathrooms
- Bedrooms: 3
- Bathrooms: 3
- Full bathrooms: 2
- 1/2 bathrooms: 1
- Main level bathrooms: 3
- Main level bedrooms: 3
Primary bedroom
- Level: Main
- Area: 240
- Dimensions: 16 x 15
Bedroom
- Level: Main
- Area: 130
- Dimensions: 13 x 10
Bedroom
- Level: Main
- Area: 130
- Dimensions: 13 x 10
Bathroom full
- Level: Main
Bathroom full
- Level: Main
Other
- Level: Main
Dining room
- Level: Main
- Area: 110
- Dimensions: 11 x 10
Family room
- Level: Main
- Area: 357
- Dimensions: 21 x 17
Kitchen with eating space
- Level: Main
- Area: 120
- Dimensions: 12 x 10
Living room
- Level: Main
- Area: 330
- Dimensions: 22 x 15
Heating
- Fireplace, Heat Pump, Electric
Cooling
- Central Air, Heat Pump
Appliances
- Included: Dishwasher(s), Disposal, Refrigerator(s), Stove(s)/Range(s), Garbage Disposal
Features
- Bath Off Primary, Dining Room
- Windows: Double Pane/Storm Window
- Number of fireplaces: 1
- Fireplace features: Wood Burning, Main Level: 1, Fireplace
Interior area
- Total structure area: 1,894
- Total interior livable area: 1,894 sqft
Property
Parking
- Total spaces: 2
- Parking features: Driveway, Attached Garage
- Attached garage spaces: 2
Features
- Levels: One
- Stories: 1
- Patio & porch: Bath Off Primary, Double Pane/Storm Window, Dining Room, Fireplace, Vaulted Ceiling(s), Walk-In Closet(s), Wet Bar
Lot
- Size: 8,581 sqft
- Features: Cul-De-Sac
- Topography: Level
Details
- Parcel number: 63174021
- Special conditions: Standard
Construction
Type & style
- Home type: SingleFamily
- Property subtype: Single Family Residence
Materials
- Cement Planked, Wood Siding, Cement Plank
- Foundation: Poured Concrete
- Roof: Composition
Condition
- Updated/Remodeled
- Year built: 1979
- Major remodel year: 1979
Utilities & green energy
- Sewer: Sewer Connected
- Water: Public
Community & neighborhood
Location
- Region: Kelso
- Subdivision: Lexington
Other
Other facts
- Listing terms: Cash Out,Conventional,FHA,VA Loan
- Cumulative days on market: 4 days
Price history
| Date | Event | Price |
|---|---|---|
| 10/22/2025 | Sold | $467,000+4.9%$247/sqft |
Source: | ||
| 9/16/2025 | Pending sale | $445,000$235/sqft |
Source: | ||
| 9/12/2025 | Listed for sale | $445,000+6.7%$235/sqft |
Source: | ||
| 11/9/2021 | Sold | $417,000+3%$220/sqft |
Source: | ||
| 9/9/2021 | Pending sale | $405,000$214/sqft |
Source: | ||
Public tax history
| Year | Property taxes | Tax assessment |
|---|---|---|
| 2024 | $4,995 -0.7% | $354,510 -0.1% |
| 2023 | $5,031 +6.5% | $354,990 -11.3% |
| 2022 | $4,722 | $400,060 +23% |
Find assessor info on the county website
Neighborhood: 98626
Nearby schools
GreatSchools rating
- 6/10Lexington ElementaryGrades: K-5Distance: 0.4 mi
- 5/10Huntington Middle SchoolGrades: 6-8Distance: 2.5 mi
- 4/10Kelso High SchoolGrades: 9-12Distance: 3.5 mi
Schools provided by the listing agent
- Middle: Huntington Jnr High
- High: Kelso High
Source: NWMLS. This data may not be complete. We recommend contacting the local school district to confirm school assignments for this home.

Get pre-qualified for a loan
At Zillow Home Loans, we can pre-qualify you in as little as 5 minutes with no impact to your credit score.An equal housing lender. NMLS #10287.
Sell for more on Zillow
Get a free Zillow Showcase℠ listing and you could sell for .
$470,600
2% more+ $9,412
With Zillow Showcase(estimated)
$480,012


