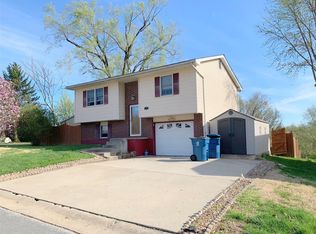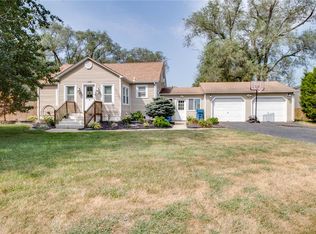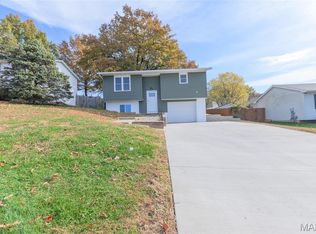Closed
Listing Provided by:
Lisa M Webb 618-407-2513,
Third Street Realty
Bought with: Bev George & Associates
$170,000
106 Walnut Ridge Dr, Bethalto, IL 62010
3beds
1,496sqft
Single Family Residence
Built in 1985
7,797.24 Square Feet Lot
$194,400 Zestimate®
$114/sqft
$1,822 Estimated rent
Home value
$194,400
$183,000 - $204,000
$1,822/mo
Zestimate® history
Loading...
Owner options
Explore your selling options
What's special
Wanted new home owner! This home located in Bethalto School district is ready for you with all the big ticket items satisfied. Yep roof is brand new. The carpet and flooring was replaced in 2021, the deck was in 2019, water heater is 2018. Home has two nice size bedrooms on the main floor, with a 3rd bedroom/office on the lower level. The laundry room is a great size that could also be used as additional bonus space as well. Off the kitchen on the main level is a nice size deck that you can sit back and enjoy your morning coffee. The deck steps will also take you down to enjoy the great yard space for the little ones to run and play, or for that perfect BBQ. Enjoy taking your four legged family member for walks, or the kiddos to the playground? This home is located just 0.7 miles from Culp Lane Park, were you can enjoy the walking path, the playgrounds or even do some catch and release fishing. Buyer/Agent to verify all information for their records. Basic home warranty is provided.
Zillow last checked: 8 hours ago
Listing updated: May 05, 2025 at 02:16pm
Listing Provided by:
Lisa M Webb 618-407-2513,
Third Street Realty
Bought with:
Toni Lucas, 475.175915
Bev George & Associates
Source: MARIS,MLS#: 23039040 Originating MLS: Southwestern Illinois Board of REALTORS
Originating MLS: Southwestern Illinois Board of REALTORS
Facts & features
Interior
Bedrooms & bathrooms
- Bedrooms: 3
- Bathrooms: 2
- Full bathrooms: 2
- Main level bathrooms: 1
- Main level bedrooms: 2
Bathroom
- Features: Wall Covering: None
- Level: Main
- Area: 40
- Dimensions: 8x5
Bathroom
- Features: Wall Covering: None
- Level: Lower
- Area: 20
- Dimensions: 5x4
Other
- Features: Floor Covering: Carpeting, Wall Covering: Some
- Level: Main
- Area: 143
- Dimensions: 13x11
Other
- Features: Floor Covering: Carpeting, Wall Covering: Some
- Level: Main
- Area: 169
- Dimensions: 13x13
Other
- Features: Floor Covering: Carpeting, Wall Covering: Some
- Level: Lower
- Area: 130
- Dimensions: 13x10
Kitchen
- Features: Wall Covering: Some
- Level: Main
- Area: 143
- Dimensions: 13x11
Laundry
- Features: Floor Covering: Carpeting, Wall Covering: Some
- Level: Lower
- Area: 143
- Dimensions: 13x11
Living room
- Features: Floor Covering: Carpeting, Wall Covering: Some
- Level: Main
- Area: 143
- Dimensions: 13x11
Heating
- Electric, Forced Air
Cooling
- Central Air, Electric
Appliances
- Included: Dishwasher, Dryer, Electric Range, Electric Oven, Refrigerator, Washer, Electric Water Heater
Features
- Doors: Sliding Doors
- Has basement: Yes
- Has fireplace: No
- Fireplace features: None
Interior area
- Total structure area: 1,496
- Total interior livable area: 1,496 sqft
- Finished area above ground: 1,496
Property
Parking
- Total spaces: 1
- Parking features: Attached, Garage
- Attached garage spaces: 1
Features
- Levels: Two,Multi/Split
- Patio & porch: Deck
Lot
- Size: 7,797 sqft
- Dimensions: 66 x 118
Details
- Parcel number: 192080106101014
- Special conditions: Standard
Construction
Type & style
- Home type: SingleFamily
- Architectural style: Split Foyer,Traditional
- Property subtype: Single Family Residence
Materials
- Brick Veneer, Vinyl Siding
Condition
- Year built: 1985
Utilities & green energy
- Sewer: Public Sewer
- Water: Public
Community & neighborhood
Location
- Region: Bethalto
- Subdivision: Walnut Ridge 1st Add
Other
Other facts
- Listing terms: Cash,Conventional,FHA,USDA Loan,VA Loan
- Ownership: Private
- Road surface type: Concrete
Price history
| Date | Event | Price |
|---|---|---|
| 8/31/2023 | Sold | $170,000+0.1%$114/sqft |
Source: | ||
| 8/18/2023 | Pending sale | $169,900$114/sqft |
Source: | ||
| 7/22/2023 | Contingent | $169,900$114/sqft |
Source: | ||
| 7/7/2023 | Listed for sale | $169,900$114/sqft |
Source: | ||
Public tax history
| Year | Property taxes | Tax assessment |
|---|---|---|
| 2024 | $2,759 +94.4% | $45,170 +7.3% |
| 2023 | $1,419 -3.7% | $42,110 +8.4% |
| 2022 | $1,475 -4.8% | $38,860 +3.8% |
Find assessor info on the county website
Neighborhood: 62010
Nearby schools
GreatSchools rating
- NABethalto East Primary SchoolGrades: PK-1Distance: 0.9 mi
- 4/10Wilbur Trimpe Middle SchoolGrades: 6-8Distance: 1 mi
- 10/10Civic Memorial High SchoolGrades: 9-12Distance: 1 mi
Schools provided by the listing agent
- Elementary: Bethalto Dist 8
- Middle: Bethalto Dist 8
- High: Bethalto
Source: MARIS. This data may not be complete. We recommend contacting the local school district to confirm school assignments for this home.
Get a cash offer in 3 minutes
Find out how much your home could sell for in as little as 3 minutes with a no-obligation cash offer.
Estimated market value$194,400
Get a cash offer in 3 minutes
Find out how much your home could sell for in as little as 3 minutes with a no-obligation cash offer.
Estimated market value
$194,400


