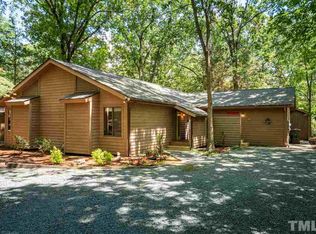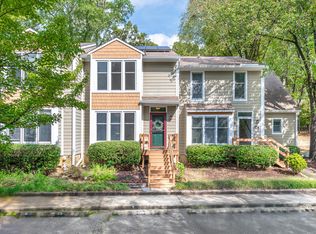HIDDEN GEM IN CHARISMATIC CARRBORO NEW PRICE +5K CC WITH ACCEPTED OCT OFFER! .37 acre 1 lvl duplex 2 meters, could be converted to single family. 106A improvements=new kitchen/bath Silestone counters, stainless appliances & sink, new carpet, vinyl, lighting; fresh paint+smooth ceilings, new landscaping & decks, roof, window glass in A&B. 106A=2BDR/1BA+LR*DR*KIT*laundry; 106B=1BDR/1BA+LR*KIT; fenced yard+storage shed. Current owner bought as duplex lived in as single family--good mulitple yr rental histo
This property is off market, which means it's not currently listed for sale or rent on Zillow. This may be different from what's available on other websites or public sources.

