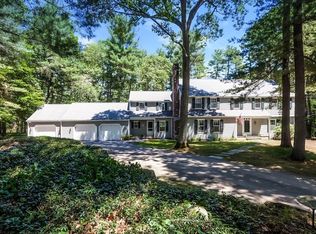Sold for $1,950,000
$1,950,000
106 Windsor Rd, Needham, MA 02492
4beds
5,603sqft
Single Family Residence
Built in 1968
1.43 Acres Lot
$2,603,900 Zestimate®
$348/sqft
$7,600 Estimated rent
Home value
$2,603,900
$2.29M - $2.97M
$7,600/mo
Zestimate® history
Loading...
Owner options
Explore your selling options
What's special
Located in one of Needham's most exclusive neighborhoods sits this extraordinary mid-century modern home provides over 5000 Sq ft of living space which sits on over sprawling 1.4 Acres of land, The house boasts several special features including Gourmet chef's kitchen with custom cabinets, top of the line appliances, open breakfast area completes the heart of the home. Gorgeous living room with vaulted ceiling, and elegant dining room. The first floor also includes a home office/sunroom Upstairs comprises a sublime master sanctuary with luxurious master bath, enormous walk-in closet. 3 Generous sized and second floor laundry room. In 2016 a beautifully designed addition was added on to this home which includes a second kitchen, exercise room, family room and loft built by premier female luxury home builder, this home is a sublime combination of class and charm.
Zillow last checked: 8 hours ago
Listing updated: April 08, 2024 at 06:31am
Listed by:
Samantha Stumpo 617-510-3365,
New Brook Realty Group, LLC 781-453-0800
Bought with:
The Shulkin Wilk Group
Compass
Source: MLS PIN,MLS#: 73162240
Facts & features
Interior
Bedrooms & bathrooms
- Bedrooms: 4
- Bathrooms: 6
- Full bathrooms: 4
- 1/2 bathrooms: 2
Primary bedroom
- Features: Bathroom - Full, Bathroom - Double Vanity/Sink, Walk-In Closet(s), Closet, Flooring - Hardwood, Window(s) - Picture, Cable Hookup, Recessed Lighting
- Level: Second
Bedroom 2
- Features: Closet, Window(s) - Picture, Recessed Lighting
- Level: Second
Bedroom 3
- Features: Closet, Window(s) - Picture, Recessed Lighting
- Level: Second
Bedroom 4
- Features: Closet, Window(s) - Picture, Recessed Lighting
- Level: Second
Primary bathroom
- Features: Yes
Bathroom 1
- Level: First
Bathroom 2
- Level: Second
Bathroom 3
- Level: Second
Dining room
- Features: Window(s) - Picture, Recessed Lighting, Lighting - Pendant
- Level: Main,First
Kitchen
- Features: Flooring - Hardwood, Dining Area, Kitchen Island, Exterior Access, Recessed Lighting, Slider
- Level: Main,First
Living room
- Features: Window(s) - Picture, Cable Hookup, Recessed Lighting
- Level: Main,First
Heating
- Electric Baseboard
Cooling
- Central Air
Appliances
- Laundry: Second Floor
Features
- Bathroom - Half, Recessed Lighting, Decorative Molding, Exercise Room, Foyer, Den, Sun Room, Kitchen
- Flooring: Flooring - Hardwood
- Windows: Picture
- Basement: Unfinished
- Number of fireplaces: 2
Interior area
- Total structure area: 5,603
- Total interior livable area: 5,603 sqft
Property
Parking
- Total spaces: 9
- Parking features: Attached, Paved Drive
- Attached garage spaces: 2
- Uncovered spaces: 7
Lot
- Size: 1.43 Acres
- Features: Wooded
Details
- Parcel number: 146037
- Zoning: 99999
Construction
Type & style
- Home type: SingleFamily
- Architectural style: Mid-Century Modern
- Property subtype: Single Family Residence
Materials
- Foundation: Concrete Perimeter
Condition
- Year built: 1968
Utilities & green energy
- Sewer: Public Sewer
- Water: Public
Community & neighborhood
Location
- Region: Needham
Price history
| Date | Event | Price |
|---|---|---|
| 4/1/2024 | Sold | $1,950,000-11.4%$348/sqft |
Source: MLS PIN #73162240 Report a problem | ||
| 10/20/2023 | Price change | $2,200,000-12%$393/sqft |
Source: MLS PIN #73162240 Report a problem | ||
| 9/21/2023 | Listed for sale | $2,500,000+120.3%$446/sqft |
Source: MLS PIN #73162240 Report a problem | ||
| 7/11/2014 | Sold | $1,135,000-1.2%$203/sqft |
Source: Public Record Report a problem | ||
| 6/13/2014 | Pending sale | $1,149,000$205/sqft |
Source: Keller Williams Boston South West #71645163 Report a problem | ||
Public tax history
| Year | Property taxes | Tax assessment |
|---|---|---|
| 2025 | $20,379 -7.1% | $1,922,500 +9.7% |
| 2024 | $21,948 +0.7% | $1,753,000 +4.8% |
| 2023 | $21,805 +11.3% | $1,672,200 +14.1% |
Find assessor info on the county website
Neighborhood: 02492
Nearby schools
GreatSchools rating
- 9/10High Rock SchoolGrades: 6Distance: 1 mi
- 10/10Needham High SchoolGrades: 9-12Distance: 2 mi
- 7/10Newman Elementary SchoolGrades: PK-5Distance: 1.3 mi
Get a cash offer in 3 minutes
Find out how much your home could sell for in as little as 3 minutes with a no-obligation cash offer.
Estimated market value$2,603,900
Get a cash offer in 3 minutes
Find out how much your home could sell for in as little as 3 minutes with a no-obligation cash offer.
Estimated market value
$2,603,900
