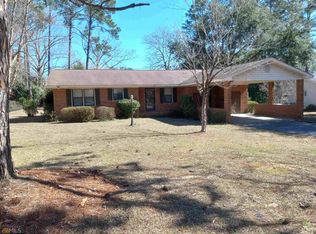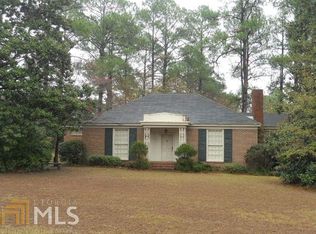Closed
$316,000
106 Zenith St, Dublin, GA 31021
4beds
3,217sqft
Single Family Residence
Built in 1952
0.55 Acres Lot
$315,000 Zestimate®
$98/sqft
$1,935 Estimated rent
Home value
$315,000
Estimated sales range
Not available
$1,935/mo
Zestimate® history
Loading...
Owner options
Explore your selling options
What's special
Welcome to this beautifully updated traditional brick ranch nestled in the heart of Midtown Dublin. With over 3,200 square feet of living space, this 4-bedroom, 3-bathroom single-family home offers the perfect blend of classic charm and modern updates. Step inside to find generous living areas, a functional floor plan, and updates throughout. The home has a recently enclosed carport area that includes a laundry/mud room and full bath - as well as a heated and cooled garage with an insulated door and ample storage. The home features a large backyard, perfect for entertaining, playing, or simply relaxing outdoors. One of the standout features is the additional detached building in the backyard-fully equipped with plumbing and power. Whether you envision a private home office, a guest house, or in-law suite, this space offers incredible potential. Located in a sought-after Midtown neighborhood, this home delivers the space, flexibility, and location today's buyers are looking for. Broker protected.
Zillow last checked: 8 hours ago
Listing updated: November 21, 2025 at 01:34pm
Listed by:
Steven T Koleno 804-656-5007,
Beycome Brokerage Realty LLC
Bought with:
No Sales Agent, 0
Non-Mls Company
Source: GAMLS,MLS#: 10619479
Facts & features
Interior
Bedrooms & bathrooms
- Bedrooms: 4
- Bathrooms: 3
- Full bathrooms: 3
- Main level bathrooms: 3
- Main level bedrooms: 4
Heating
- Central, Hot Water
Cooling
- Ceiling Fan(s), Central Air
Appliances
- Included: Dishwasher, Disposal, Double Oven, Ice Maker, Microwave, Refrigerator
- Laundry: Mud Room
Features
- Double Vanity, Master On Main Level, Separate Shower, Tile Bath
- Flooring: Carpet, Hardwood, Wood, Tile
- Basement: None
- Attic: Pull Down Stairs
- Number of fireplaces: 1
Interior area
- Total structure area: 3,217
- Total interior livable area: 3,217 sqft
- Finished area above ground: 3,217
- Finished area below ground: 0
Property
Parking
- Parking features: Garage, Garage Door Opener
- Has garage: Yes
Features
- Levels: One
- Stories: 1
- Exterior features: Sprinkler System
- Has view: Yes
- View description: City
Lot
- Size: 0.55 Acres
- Features: City Lot
Details
- Parcel number: D10C 019
Construction
Type & style
- Home type: SingleFamily
- Architectural style: Brick 4 Side,Ranch
- Property subtype: Single Family Residence
Materials
- Brick
- Roof: Composition
Condition
- Updated/Remodeled
- New construction: No
- Year built: 1952
Utilities & green energy
- Sewer: Public Sewer
- Water: Public
- Utilities for property: Cable Available, Electricity Available, High Speed Internet, Natural Gas Available, Sewer Available, Water Available
Community & neighborhood
Community
- Community features: Sidewalks, Near Public Transport, Walk To Schools, Near Shopping
Location
- Region: Dublin
- Subdivision: Hurstleigh
Other
Other facts
- Listing agreement: Exclusive Right To Sell
- Listing terms: Cash,Conventional,FHA,Other,VA Loan
Price history
| Date | Event | Price |
|---|---|---|
| 11/21/2025 | Sold | $316,000-3.8%$98/sqft |
Source: | ||
| 10/6/2025 | Listed for sale | $328,500+29.6%$102/sqft |
Source: | ||
| 7/9/2025 | Sold | $253,500-15.2%$79/sqft |
Source: | ||
| 5/28/2025 | Pending sale | $299,000$93/sqft |
Source: | ||
| 5/7/2025 | Listed for sale | $299,000$93/sqft |
Source: | ||
Public tax history
| Year | Property taxes | Tax assessment |
|---|---|---|
| 2024 | $2,207 +69.6% | $76,340 +87.1% |
| 2023 | $1,301 -0.3% | $40,797 |
| 2022 | $1,305 -14.4% | $40,797 -10.7% |
Find assessor info on the county website
Neighborhood: 31021
Nearby schools
GreatSchools rating
- 7/10Hillcrest ElementaryGrades: PK-4Distance: 1.4 mi
- 6/10Dublin Middle SchoolGrades: 5-8Distance: 2.5 mi
- 4/10Dublin High SchoolGrades: 9-12Distance: 1.2 mi
Schools provided by the listing agent
- Elementary: Susie Dasher
- High: Dublin
Source: GAMLS. This data may not be complete. We recommend contacting the local school district to confirm school assignments for this home.
Get pre-qualified for a loan
At Zillow Home Loans, we can pre-qualify you in as little as 5 minutes with no impact to your credit score.An equal housing lender. NMLS #10287.

