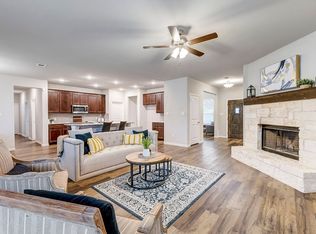Sold
Price Unknown
1060 Boulder Rd, Weatherford, TX 76085
4beds
2,231sqft
Single Family Residence
Built in 2022
1.06 Acres Lot
$476,800 Zestimate®
$--/sqft
$2,998 Estimated rent
Home value
$476,800
$439,000 - $520,000
$2,998/mo
Zestimate® history
Loading...
Owner options
Explore your selling options
What's special
1% Towards buyers closing costs with preferred lender! Situated at the end of a peaceful cul-de-sac, this 4-bedroom home offers the perfect blend of privacy, space, and modern living on over an acre of land. The thoughtful split floor plan ensures ultimate comfort, with the primary suite tucked away in its own wing. It features a walk-in closet, garden tub, walk-in shower, and dual sinks. Upon entry, you're welcomed by soaring ceilings and a large office with custom built-ins, ideal for working from home. The oversized living room flows seamlessly into the dining area and kitchen, creating an inviting space for family gatherings or entertaining guests. The guest bedrooms are generously sized, offering plenty of flexibility for family or visitors. Outside, the fenced backyard provides a secure play area, while the property line extends beyond the fence for additional possibilities. Enjoy stunning sunsets from the expansive front porch, perfect for relaxing on a swing at the end of the day. With a 3-car garage and its prime location in a cul-de-sac, this home offers unparalleled privacy and charm. It is also the only home in the area priced under $500K with over an acre of land. VA Assumable loan at 4.3% interest - don’t miss this incredible opportunity!
Zillow last checked: 8 hours ago
Listing updated: June 19, 2025 at 07:42pm
Listed by:
Aaron Shockey 0701079 817-733-3608,
Rogers Healy and Associates 214-368-4663,
Madison Alvarez 0791703 972-824-9355,
Rogers Healy and Associates
Bought with:
Wendy Laborde
Coldwell Banker Realty
Source: NTREIS,MLS#: 20799499
Facts & features
Interior
Bedrooms & bathrooms
- Bedrooms: 4
- Bathrooms: 2
- Full bathrooms: 2
Primary bedroom
- Level: First
- Dimensions: 16 x 13
Bedroom
- Level: First
- Dimensions: 10 x 12
Bedroom
- Level: First
- Dimensions: 11 x 10
Bedroom
- Level: First
- Dimensions: 11 x 11
Dining room
- Level: First
- Dimensions: 15 x 11
Kitchen
- Level: First
- Dimensions: 12 x 15
Living room
- Level: First
- Dimensions: 13 x 17
Living room
- Level: First
- Dimensions: 7 x 8
Office
- Level: First
- Dimensions: 10 x 16
Heating
- Electric
Cooling
- Electric
Appliances
- Included: Dishwasher, Disposal
Features
- Built-in Features, Eat-in Kitchen, Granite Counters, Kitchen Island, Open Floorplan, Pantry, Smart Home, Cable TV
- Flooring: Ceramic Tile, Luxury Vinyl Plank, Vinyl
- Has basement: No
- Number of fireplaces: 1
- Fireplace features: Wood Burning
Interior area
- Total interior livable area: 2,231 sqft
Property
Parking
- Total spaces: 3
- Parking features: Driveway, Garage, Garage Faces Side
- Attached garage spaces: 3
- Has uncovered spaces: Yes
Features
- Levels: One
- Stories: 1
- Pool features: None
Lot
- Size: 1.06 Acres
- Features: Cul-De-Sac
Details
- Parcel number: R000115356
Construction
Type & style
- Home type: SingleFamily
- Architectural style: Detached
- Property subtype: Single Family Residence
Materials
- Foundation: Slab
- Roof: Composition
Condition
- Year built: 2022
Utilities & green energy
- Sewer: Septic Tank
- Water: Well
- Utilities for property: Septic Available, Water Available, Cable Available
Community & neighborhood
Location
- Region: Weatherford
- Subdivision: Rocky Rdg Ph 3b
HOA & financial
HOA
- Has HOA: Yes
- HOA fee: $400 annually
- Services included: All Facilities, Association Management
- Association name: Associa Principal Management Group
- Association phone: 214-368-4030
Price history
| Date | Event | Price |
|---|---|---|
| 5/9/2025 | Sold | -- |
Source: NTREIS #20799499 Report a problem | ||
| 5/1/2025 | Pending sale | $479,000$215/sqft |
Source: NTREIS #20799499 Report a problem | ||
| 4/12/2025 | Listing removed | $479,000$215/sqft |
Source: NTREIS #20799499 Report a problem | ||
| 4/12/2025 | Contingent | $479,000$215/sqft |
Source: NTREIS #20799499 Report a problem | ||
| 3/31/2025 | Listed for sale | $479,000-3.2%$215/sqft |
Source: NTREIS #20799499 Report a problem | ||
Public tax history
Tax history is unavailable.
Neighborhood: 76085
Nearby schools
GreatSchools rating
- 9/10Silver Creek Elementary SchoolGrades: K-4Distance: 1.3 mi
- 6/10Azle High SchoolGrades: 9-12Distance: 4 mi
Schools provided by the listing agent
- Elementary: Silver Creek
- High: Azle
- District: Azle ISD
Source: NTREIS. This data may not be complete. We recommend contacting the local school district to confirm school assignments for this home.
Get a cash offer in 3 minutes
Find out how much your home could sell for in as little as 3 minutes with a no-obligation cash offer.
Estimated market value$476,800
Get a cash offer in 3 minutes
Find out how much your home could sell for in as little as 3 minutes with a no-obligation cash offer.
Estimated market value
$476,800
