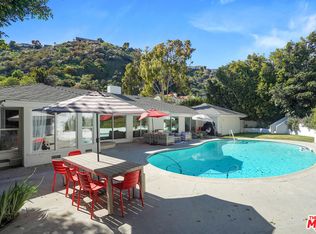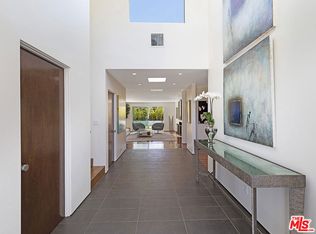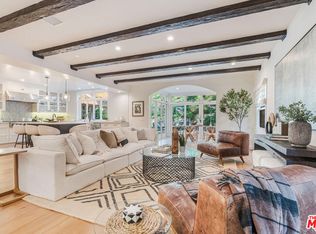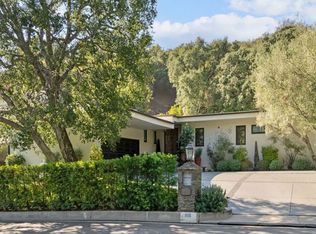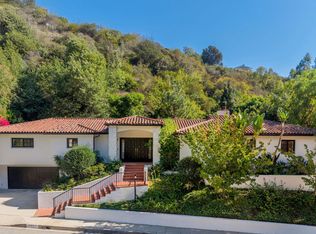Charming traditional home ideally located in the heart of Lower Bel Air. Romantic entry welcomes you into a sun-filled living room with beautiful paned windows. Formal dining room features a fireplace and a separate bar area, perfect for entertaining. Open kitchen and great room create an ideal layout for today's lifestyle.Sumptuous primary suite offers a large walk-in closet and a spa-like bath. Two additional large bedrooms located on the 2nd floor. Plus, office or downstairs guest suite, along with a separate housekeeper's room, adds flexibility to the floor plan.Fantastic backyard with a swimmer's pool & spa surrounded by lush landscaping. Additional highlights include a gated entry and a two-car garage with direct access. Beautiful living in the heart of Bel Air.
For sale
Listing Provided by:
Steve Frankel DRE #01195571 310-508-5008,
Coldwell Banker Realty,
David T. Kessler DRE #01183277 310-245-6715,
Coldwell Banker Realty
$3,995,000
1060 Chantilly Rd, Los Angeles, CA 90077
5beds
3,999sqft
Est.:
Single Family Residence
Built in 1975
0.43 Acres Lot
$3,962,000 Zestimate®
$999/sqft
$-- HOA
What's special
Spa-like bathRomantic entryTwo additional large bedroomsSumptuous primary suiteBeautiful paned windowsLarge walk-in closetGated entry
- 13 days |
- 2,461 |
- 174 |
Zillow last checked: 8 hours ago
Listing updated: January 15, 2026 at 02:53pm
Listing Provided by:
Steve Frankel DRE #01195571 310-508-5008,
Coldwell Banker Realty,
David T. Kessler DRE #01183277 310-245-6715,
Coldwell Banker Realty
Source: CRMLS,MLS#: 25626049 Originating MLS: CLAW
Originating MLS: CLAW
Tour with a local agent
Facts & features
Interior
Bedrooms & bathrooms
- Bedrooms: 5
- Bathrooms: 5
- Full bathrooms: 5
Rooms
- Room types: Center Hall, Entry/Foyer, Library, Living Room, Other, Pantry, Utility Room, Dining Room
Bathroom
- Features: Jetted Tub, Linen Closet, Remodeled, Separate Shower, Tile Counters, Tub Shower
Other
- Features: Walk-In Closet(s)
Pantry
- Features: Walk-In Pantry
Heating
- Central
Cooling
- Central Air
Appliances
- Included: Double Oven, Dishwasher, Gas Cooktop, Disposal, Gas Oven, Microwave, Range, Refrigerator, Range Hood, Vented Exhaust Fan, Dryer, Washer
- Laundry: Inside
Features
- Ceiling Fan(s), Separate/Formal Dining Room, Eat-in Kitchen, High Ceilings, Living Room Deck Attached, Two Story Ceilings, Utility Room, Walk-In Pantry, Walk-In Closet(s)
- Flooring: Tile, Wood
- Doors: Double Door Entry, Sliding Doors
- Windows: Double Pane Windows
- Has fireplace: Yes
- Fireplace features: Dining Room
- Common walls with other units/homes: No Common Walls
Interior area
- Total structure area: 3,999
- Total interior livable area: 3,999 sqft
Property
Parking
- Total spaces: 5
- Parking features: Door-Multi, Electric Gate, Garage
- Garage spaces: 2
- Uncovered spaces: 3
Features
- Levels: Two
- Stories: 2
- Has private pool: Yes
- Pool features: Private
- Has spa: Yes
- Spa features: Private
- Has view: Yes
- View description: Canyon
Lot
- Size: 0.43 Acres
- Dimensions: 87 x 95
Details
- Parcel number: 4369036001
- Zoning: LARE20
- Special conditions: Standard
Construction
Type & style
- Home type: SingleFamily
- Architectural style: Traditional
- Property subtype: Single Family Residence
Condition
- Updated/Remodeled
- New construction: No
- Year built: 1975
Utilities & green energy
- Sewer: Sewer Tap Paid
- Water: Public
Community & HOA
Community
- Security: Carbon Monoxide Detector(s), Security Gate, Smoke Detector(s)
Location
- Region: Los Angeles
Financial & listing details
- Price per square foot: $999/sqft
- Tax assessed value: $845,690
- Annual tax amount: $10,841
- Date on market: 1/5/2026
Estimated market value
$3,962,000
$3.76M - $4.16M
$16,499/mo
Price history
Price history
| Date | Event | Price |
|---|---|---|
| 1/5/2026 | Listed for sale | $3,995,000-4.8%$999/sqft |
Source: | ||
| 11/24/2025 | Listing removed | $4,195,000$1,049/sqft |
Source: | ||
| 9/26/2025 | Price change | $4,195,000-6.7%$1,049/sqft |
Source: | ||
| 6/24/2025 | Price change | $4,495,000-5.4%$1,124/sqft |
Source: | ||
| 4/15/2025 | Listed for sale | $4,750,000+58.6%$1,188/sqft |
Source: | ||
Public tax history
Public tax history
| Year | Property taxes | Tax assessment |
|---|---|---|
| 2025 | $10,841 +2.1% | $845,690 +2% |
| 2024 | $10,615 +1.9% | $829,109 +2% |
| 2023 | $10,422 +4.4% | $812,853 +2% |
Find assessor info on the county website
BuyAbility℠ payment
Est. payment
$25,017/mo
Principal & interest
$19691
Property taxes
$3928
Home insurance
$1398
Climate risks
Neighborhood: Bel Air
Nearby schools
GreatSchools rating
- 8/10Warner Avenue Elementary SchoolGrades: K-5Distance: 1.9 mi
- 6/10Emerson Community Charter SchoolGrades: 6-8Distance: 2.8 mi
- 7/10University Senior High School CharterGrades: 9-12Distance: 3.2 mi
- Loading
- Loading
