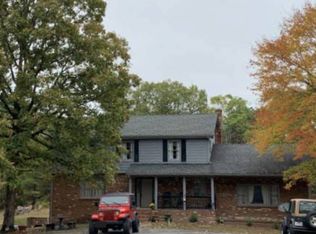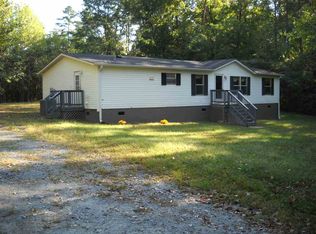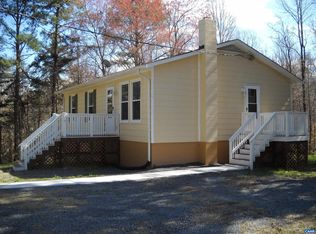Sold
$375,000
1060 E River Rd, Fork Union, VA 23055
4beds
2,400sqft
Single Family Residence
Built in 2007
2.33 Acres Lot
$376,900 Zestimate®
$156/sqft
$3,240 Estimated rent
Home value
$376,900
$339,000 - $418,000
$3,240/mo
Zestimate® history
Loading...
Owner options
Explore your selling options
What's special
Peace and tranquility. Just two of the many highlights found in this beautiful, move-in-ready home. It is privately nestled on a 2.3 acre lot with four bright bedrooms, and three full bathrooms that have been completely updated. Step inside from the front porch to find a warm and open layout designed for comfort and style. Downstairs, you will walk into a fully finished basement with an additional family room, and two additional flex rooms great for a gym, an office or simply a place to relax in. Throughout the home, you will notice the custom details added to make it "home". The spacious backyard is no exception! You will have plenty of space for all of your entertainment needs while enjoying the peaceful landscape. The home also features a generator plug in for peace of mind. Whether you are looking for a space to grow, host or relax, this home has it all. Don't wait, homes like this don't come around often.
Zillow last checked: 8 hours ago
Listing updated: December 12, 2025 at 10:04am
Listed by:
Brenda Martinez,
1st Class Real Estate Flagship 757-995-1301
Bought with:
Non-Member Selling Agent
Source: REIN Inc.,MLS#: 10602877
Facts & features
Interior
Bedrooms & bathrooms
- Bedrooms: 4
- Bathrooms: 3
- Full bathrooms: 3
Primary bedroom
- Level: First
Heating
- Heat Pump
Cooling
- Central Air, Heat Pump
Appliances
- Included: Dishwasher, Dryer, Electric Range, Refrigerator, Washer, Electric Water Heater
Features
- Ceiling Fan(s)
- Flooring: Ceramic Tile, Wood
- Has basement: Yes
- Number of fireplaces: 1
- Fireplace features: Electric
Interior area
- Total interior livable area: 2,400 sqft
Property
Parking
- Parking features: Carport, Multi Car, Driveway
- Has carport: Yes
- Has uncovered spaces: Yes
Features
- Levels: Two
- Stories: 2
- Patio & porch: Patio, Porch
- Pool features: None
- Fencing: Back Yard,Fenced
- Has view: Yes
- View description: Trees/Woods
- Waterfront features: Not Waterfront
Lot
- Size: 2.33 Acres
Details
- Parcel number: 521413
Construction
Type & style
- Home type: SingleFamily
- Architectural style: Ranch
- Property subtype: Single Family Residence
Materials
- Vinyl Siding
- Foundation: Basement
- Roof: Asphalt Shingle
Condition
- New construction: No
- Year built: 2007
Utilities & green energy
- Sewer: Septic Tank
- Water: Well
Community & neighborhood
Location
- Region: Fork Union
- Subdivision: All Others Va Area 51
HOA & financial
HOA
- Has HOA: No
Price history
Price history is unavailable.
Public tax history
| Year | Property taxes | Tax assessment |
|---|---|---|
| 2024 | $1,823 | $216,000 |
| 2023 | $1,823 | $216,000 +10.3% |
| 2022 | -- | $195,900 |
Find assessor info on the county website
Neighborhood: 23055
Nearby schools
GreatSchools rating
- 7/10Carrysbrook ElementaryGrades: 3-4Distance: 3.1 mi
- 6/10Fluvanna MiddleGrades: 5-7Distance: 4.5 mi
- 6/10Fluvanna County High SchoolGrades: 8-12Distance: 7.9 mi
Get a cash offer in 3 minutes
Find out how much your home could sell for in as little as 3 minutes with a no-obligation cash offer.
Estimated market value$376,900
Get a cash offer in 3 minutes
Find out how much your home could sell for in as little as 3 minutes with a no-obligation cash offer.
Estimated market value
$376,900


