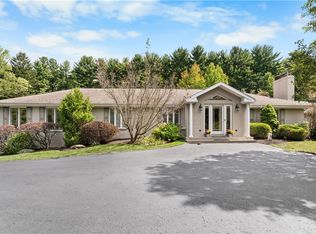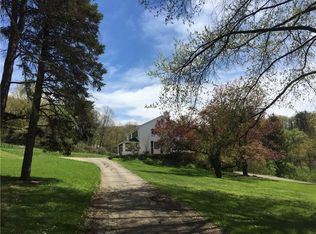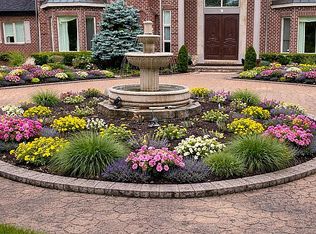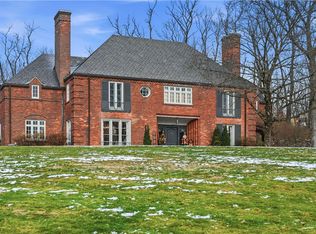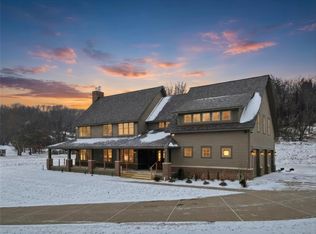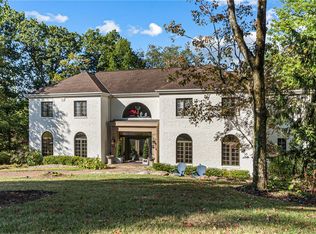Highly Coveted Fox Chapel location—just 1.3 miles to Shadyside Academy & Fox Chapel Golf Club—featuring two residences on 3.3 acres. The primary all-brick estate, custom built in 2000 by Madia Homes, offers approx. 7,000+ sq ft of finished space with soaring first floor 10’ ceilings, 5 bedrooms, 4.5 baths, 4 fireplaces, and a grand entrance split staircase with 2-story open foyer. Main-level 4-car garage, 2 private offices, marble flooring throughout main level and hardwood flooring throughout 2nd floor. Expansive unfinished areas offer rare opportunity to customize—basement is framed, heated, and has electrical rough-ins; third floor is open for future finishing. The attached original 1950s 3 bedroom, 2 bath ranch with 2 car integral garage, in need of full renovation, could be transformed into an ideal guest home, au pair suite, or extended family retreat. An unmatched opportunity to create a legacy property in one of Pittsburgh’s most coveted neighborhoods.
For sale
Price cut: $205K (1/7)
$1,995,000
1060 Fox Chapel Rd, Pittsburgh, PA 15238
5beds
7,432sqft
Est.:
Single Family Residence
Built in 2000
3.22 Acres Lot
$-- Zestimate®
$268/sqft
$-- HOA
What's special
Hardwood flooringMarble flooringGrand entrance split staircase
- 154 days |
- 2,646 |
- 74 |
Zillow last checked: 8 hours ago
Listing updated: January 07, 2026 at 07:40am
Listed by:
Erica Shulsky 855-856-9466,
SIMPLIHOM 855-856-9466
Source: WPMLS,MLS#: 1715712 Originating MLS: West Penn Multi-List
Originating MLS: West Penn Multi-List
Tour with a local agent
Facts & features
Interior
Bedrooms & bathrooms
- Bedrooms: 5
- Bathrooms: 6
- Full bathrooms: 5
- 1/2 bathrooms: 1
Primary bedroom
- Level: Upper
- Dimensions: 25x16
Bedroom 2
- Level: Upper
- Dimensions: 20x14
Bedroom 3
- Level: Upper
- Dimensions: 17x14
Bedroom 4
- Level: Upper
- Dimensions: 16x16
Bedroom 5
- Level: Upper
- Dimensions: 26x23
Bonus room
- Level: Main
- Dimensions: 20x13
Den
- Level: Main
- Dimensions: 17x16
Den
- Level: Upper
- Dimensions: 20x15
Dining room
- Level: Main
- Dimensions: 21x16
Entry foyer
- Level: Main
- Dimensions: 25x16
Family room
- Level: Main
- Dimensions: 44x18
Kitchen
- Level: Main
- Dimensions: 21x12
Laundry
- Level: Main
- Dimensions: 13x8
Living room
- Level: Main
- Dimensions: 21x16
Heating
- Forced Air, Gas
Cooling
- Central Air
Appliances
- Included: Some Gas Appliances, Dryer, Dishwasher, Refrigerator, Stove, Washer
Features
- Kitchen Island, Pantry
- Flooring: Hardwood, Other
- Windows: Multi Pane
- Basement: Interior Entry,Unfinished
- Number of fireplaces: 4
- Fireplace features: Gas
Interior area
- Total structure area: 7,432
- Total interior livable area: 7,432 sqft
Video & virtual tour
Property
Parking
- Total spaces: 4
- Parking features: Attached, Garage, Garage Door Opener
- Has attached garage: Yes
Features
- Levels: Three Or More
- Stories: 3
- Pool features: None
Lot
- Size: 3.22 Acres
- Dimensions: 350 x 463 x 294 x 425
Details
- Parcel number: 0439L00110000000
Construction
Type & style
- Home type: SingleFamily
- Architectural style: Colonial,Three Story
- Property subtype: Single Family Residence
Materials
- Brick
- Roof: Asphalt
Condition
- Resale
- Year built: 2000
Utilities & green energy
- Sewer: Public Sewer
- Water: Public
Community & HOA
Location
- Region: Pittsburgh
Financial & listing details
- Price per square foot: $268/sqft
- Tax assessed value: $1,293,500
- Annual tax amount: $39,960
- Date on market: 8/17/2025
Estimated market value
Not available
Estimated sales range
Not available
$5,692/mo
Price history
Price history
| Date | Event | Price |
|---|---|---|
| 1/7/2026 | Price change | $1,995,000-9.3%$268/sqft |
Source: | ||
| 8/17/2025 | Listed for sale | $2,200,000$296/sqft |
Source: | ||
Public tax history
Public tax history
| Year | Property taxes | Tax assessment |
|---|---|---|
| 2025 | $39,794 +8.3% | $1,293,500 |
| 2024 | $36,755 +500.7% | $1,293,500 |
| 2023 | $6,118 | $1,293,500 |
Find assessor info on the county website
BuyAbility℠ payment
Est. payment
$13,079/mo
Principal & interest
$9787
Property taxes
$2594
Home insurance
$698
Climate risks
Neighborhood: 15238
Nearby schools
GreatSchools rating
- 9/10Ohara El SchoolGrades: K-5Distance: 1.4 mi
- 8/10Dorseyville Middle SchoolGrades: 6-8Distance: 3 mi
- 9/10Fox Chapel Area High SchoolGrades: 9-12Distance: 1.1 mi
Schools provided by the listing agent
- District: Fox Chapel Area
Source: WPMLS. This data may not be complete. We recommend contacting the local school district to confirm school assignments for this home.
- Loading
- Loading
