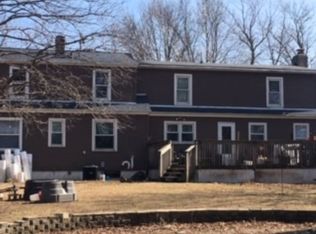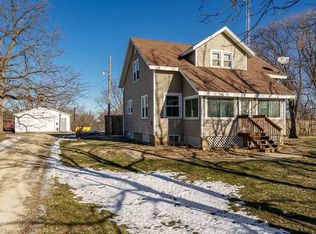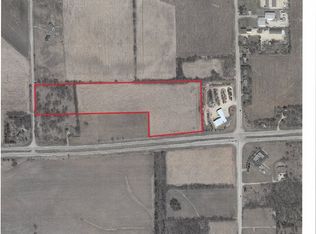Set on 2.17 picturesque acres! All brick ranch with full walkout. 3 bedrooms on the main floor, 2 possible bedrooms on the lower level with egress. Living room with wide, 3 pane window & cutout view to the kitchen. Full bath on both the main floor & lower level, both with jetted tubs. Lower level family room with fireplace. Possible 2nd kitchen in lower level with cabinets & sink, but no appliances. Beautiful views from the deck or patio! 2 car attached plus 2 car detached garage. Additional storage shed & smaller shed. Home needs some updating & TLC, but is a great opportunity. Bring your ideas & take a look!
This property is off market, which means it's not currently listed for sale or rent on Zillow. This may be different from what's available on other websites or public sources.


