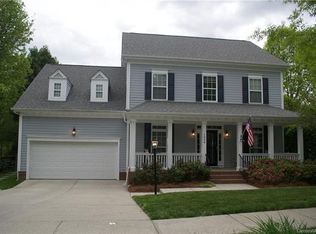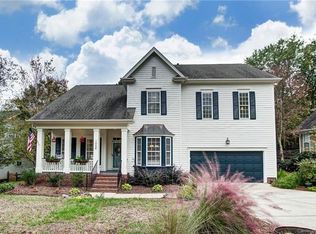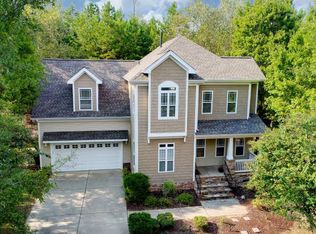Closed
$651,000
1060 Hunters Run Dr, Tega Cay, SC 29708
4beds
2,554sqft
Single Family Residence
Built in 2002
0.23 Acres Lot
$660,500 Zestimate®
$255/sqft
$2,880 Estimated rent
Home value
$660,500
$614,000 - $707,000
$2,880/mo
Zestimate® history
Loading...
Owner options
Explore your selling options
What's special
Welcome Home to 1060 Hunters Run Dr! This beautiful 4 bedroom home features the master on the main floor, hardwood floors throughout, lots of natural light, an updated kitchen with gas range, and a nice spacious floor plan. The master bedroom is complete with a custom closet system, and an ensuite which includes a separate shower & garden tub to relax in. Upstairs you'll find 3 additional bedrooms and a full bath. The 4th bedroom/bonus room has 2 walk-in attics for extra storage. Lots of options to enjoy the outdoors or entertaining on the large front porch, tranquil back deck, or on the new back patio. Tega Cay has no HOA dues but does have amenities including 10+ parks, beach & lake access, walking trails, optional swim club/pool with gym, optional golf membership, tennis & pickleball courts & easy access to the elementary school. Plenty of shopping nearby and easy access to I-77 to get to Charlotte. Come see what living on the peninsula is all about & make this home yours today!
Zillow last checked: 8 hours ago
Listing updated: July 26, 2024 at 01:11pm
Listing Provided by:
Kristy Kuhn Kristy@klkproperties.net,
Keller Williams Connected
Bought with:
Paige Boykin
EXP Realty LLC Market St
Source: Canopy MLS as distributed by MLS GRID,MLS#: 4153559
Facts & features
Interior
Bedrooms & bathrooms
- Bedrooms: 4
- Bathrooms: 3
- Full bathrooms: 2
- 1/2 bathrooms: 1
- Main level bedrooms: 1
Primary bedroom
- Level: Main
Primary bedroom
- Level: Main
Bedroom s
- Level: Upper
Bedroom s
- Level: Upper
Bathroom full
- Level: Main
Bathroom half
- Level: Main
Bathroom full
- Level: Upper
Bathroom full
- Level: Main
Bathroom half
- Level: Main
Bathroom full
- Level: Upper
Dining area
- Level: Main
Dining area
- Level: Main
Kitchen
- Level: Main
Kitchen
- Level: Main
Laundry
- Level: Main
Laundry
- Level: Main
Heating
- Forced Air, Natural Gas, Zoned
Cooling
- Central Air, Zoned
Appliances
- Included: Dishwasher, Disposal, Gas Range, Gas Water Heater, Microwave, Refrigerator, Tankless Water Heater
- Laundry: Main Level
Features
- Soaking Tub, Walk-In Closet(s)
- Flooring: Carpet, Tile, Wood
- Has basement: No
- Attic: Walk-In
- Fireplace features: Family Room
Interior area
- Total structure area: 2,554
- Total interior livable area: 2,554 sqft
- Finished area above ground: 2,554
- Finished area below ground: 0
Property
Parking
- Total spaces: 2
- Parking features: Driveway, Attached Garage, Garage on Main Level
- Attached garage spaces: 2
- Has uncovered spaces: Yes
Features
- Levels: Two
- Stories: 2
- Patio & porch: Covered, Deck, Front Porch, Patio
- Pool features: Community
Lot
- Size: 0.23 Acres
- Features: Wooded
Details
- Parcel number: 6440301030
- Zoning: RES
- Special conditions: Standard
Construction
Type & style
- Home type: SingleFamily
- Architectural style: Transitional
- Property subtype: Single Family Residence
Materials
- Cedar Shake, Fiber Cement, Stone
- Foundation: Crawl Space
- Roof: Shingle
Condition
- New construction: No
- Year built: 2002
Details
- Builder name: Saussy Burbank
Utilities & green energy
- Sewer: Public Sewer
- Water: City
Community & neighborhood
Community
- Community features: Clubhouse, Fitness Center, Golf, Lake Access, Picnic Area, Playground, Sidewalks, Street Lights, Tennis Court(s), Walking Trails
Location
- Region: Tega Cay
- Subdivision: Hunters Run
Other
Other facts
- Listing terms: Cash,Conventional,VA Loan
- Road surface type: Concrete, Paved
Price history
| Date | Event | Price |
|---|---|---|
| 7/26/2024 | Sold | $651,000+3.3%$255/sqft |
Source: | ||
| 6/26/2024 | Pending sale | $630,000$247/sqft |
Source: | ||
| 6/22/2024 | Listed for sale | $630,000+16.7%$247/sqft |
Source: | ||
| 3/24/2022 | Sold | $540,000+5.9%$211/sqft |
Source: | ||
| 2/22/2022 | Pending sale | $510,000$200/sqft |
Source: | ||
Public tax history
| Year | Property taxes | Tax assessment |
|---|---|---|
| 2025 | -- | $24,400 +16.1% |
| 2024 | $5,308 +3.6% | $21,013 |
| 2023 | $5,123 +46.6% | $21,013 +47.1% |
Find assessor info on the county website
Neighborhood: 29708
Nearby schools
GreatSchools rating
- 9/10Tega Cay Elementary SchoolGrades: PK-5Distance: 0.1 mi
- 6/10Gold Hill Middle SchoolGrades: 6-8Distance: 1.3 mi
- 10/10Fort Mill High SchoolGrades: 9-12Distance: 3.5 mi
Schools provided by the listing agent
- Elementary: Tega Cay
- Middle: Gold Hill
- High: Fort Mill
Source: Canopy MLS as distributed by MLS GRID. This data may not be complete. We recommend contacting the local school district to confirm school assignments for this home.
Get a cash offer in 3 minutes
Find out how much your home could sell for in as little as 3 minutes with a no-obligation cash offer.
Estimated market value
$660,500
Get a cash offer in 3 minutes
Find out how much your home could sell for in as little as 3 minutes with a no-obligation cash offer.
Estimated market value
$660,500


