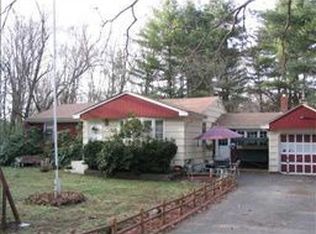Sold for $555,000
$555,000
1060 Joslin Rd, Burrillville, RI 02830
3beds
1,736sqft
Single Family Residence
Built in 2008
1.03 Acres Lot
$566,800 Zestimate®
$320/sqft
$2,955 Estimated rent
Home value
$566,800
$504,000 - $635,000
$2,955/mo
Zestimate® history
Loading...
Owner options
Explore your selling options
What's special
Welcome home! This immaculate split-level ranch boasts 3 bedrooms, 2 full baths nestled on 1.03 private acres offering tranquility, solitude, and flexible living. As you step inside, you’ll be greeted with a sunny open floor plan showcasing cathedral ceilings, round top window, a spacious dining/living room with hardwood floors, and a beautiful island kitchen with new appliances, including an induction range, smart refrigerator, and microwave with air fryer/convection functions. The sliding glass door leads to a private deck overlooking the fenced backyard. The main level also offers a primary bedroom with a renewed en-suite bath, two additional bedrooms, and a second full bath. Fresh paint and modern fixtures enhance the home's inviting design. The lower-level family room offers additional living space with new engineered hardwood flooring, laundry area, and plumbing for an additional half bath. Additional features include central air, a two-car garage with a 240V EV charger, upgraded whole-house water filter (from 10" to 20"), a 12x18 shed with electricity, and energy-efficient solar panels. A truly move-in ready home with modern comforts and outdoor charm.
Zillow last checked: 8 hours ago
Listing updated: September 12, 2025 at 10:24am
Listed by:
Ana Willis 401-378-7100,
RE/MAX River's Edge
Bought with:
Keri LaMontagne Croteau, RES.0034632
LaMontagne Real Estate
Source: StateWide MLS RI,MLS#: 1388274
Facts & features
Interior
Bedrooms & bathrooms
- Bedrooms: 3
- Bathrooms: 2
- Full bathrooms: 2
Bathroom
- Features: Bath w Tub & Shower
Heating
- Oil, Baseboard
Cooling
- Central Air
Appliances
- Included: Dishwasher, Dryer, Microwave, Oven/Range, Refrigerator, Washer
Features
- Wall (Plaster), Cathedral Ceiling(s), Stairs, Plumbing (Mixed), Insulation (Ceiling), Insulation (Floors), Insulation (Walls), Ceiling Fan(s)
- Flooring: Ceramic Tile, Hardwood, Carpet
- Doors: Storm Door(s)
- Windows: Storm Window(s)
- Basement: Full,Walk-Out Access,Partially Finished,Family Room,Utility
- Has fireplace: No
- Fireplace features: None
Interior area
- Total structure area: 1,184
- Total interior livable area: 1,736 sqft
- Finished area above ground: 1,184
- Finished area below ground: 552
Property
Parking
- Total spaces: 8
- Parking features: Garage Door Opener, Integral, Driveway
- Attached garage spaces: 2
- Has uncovered spaces: Yes
Features
- Patio & porch: Deck
- Fencing: Fenced
Lot
- Size: 1.03 Acres
- Features: Secluded
Details
- Additional structures: Outbuilding
- Parcel number: BURRM079L004
- Zoning: F5
- Special conditions: Conventional/Market Value
Construction
Type & style
- Home type: SingleFamily
- Architectural style: Raised Ranch
- Property subtype: Single Family Residence
Materials
- Plaster, Vinyl Siding
- Foundation: Concrete Perimeter
Condition
- New construction: No
- Year built: 2008
Utilities & green energy
- Electric: 150 Amp Service, 220 Volts
- Sewer: Septic Tank
- Water: Well
Community & neighborhood
Community
- Community features: Near Public Transport, Commuter Bus, Golf, Highway Access, Restaurants, Schools
Location
- Region: Burrillville
- Subdivision: Harrisville
Price history
| Date | Event | Price |
|---|---|---|
| 9/12/2025 | Sold | $555,000-2.6%$320/sqft |
Source: | ||
| 8/15/2025 | Pending sale | $570,000$328/sqft |
Source: | ||
| 7/21/2025 | Price change | $570,000-0.9%$328/sqft |
Source: | ||
| 6/24/2025 | Listed for sale | $574,900+80.2%$331/sqft |
Source: | ||
| 11/5/2018 | Sold | $319,000$184/sqft |
Source: | ||
Public tax history
| Year | Property taxes | Tax assessment |
|---|---|---|
| 2025 | $5,837 -0.4% | $490,500 +25.4% |
| 2024 | $5,859 +4.1% | $391,100 |
| 2023 | $5,628 +3.5% | $391,100 |
Find assessor info on the county website
Neighborhood: 02830
Nearby schools
GreatSchools rating
- NAAustin T. Levy SchoolGrades: PK-1Distance: 3.6 mi
- 5/10Burrillville Middle SchoolGrades: 6-8Distance: 0.9 mi
- 6/10Burrillville High SchoolGrades: 9-12Distance: 2.9 mi
Get a cash offer in 3 minutes
Find out how much your home could sell for in as little as 3 minutes with a no-obligation cash offer.
Estimated market value$566,800
Get a cash offer in 3 minutes
Find out how much your home could sell for in as little as 3 minutes with a no-obligation cash offer.
Estimated market value
$566,800
