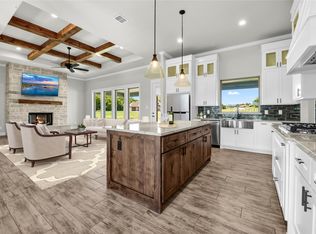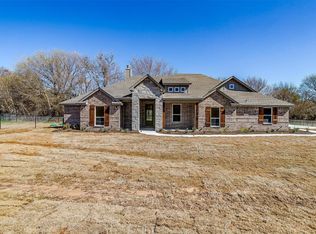Sold
Price Unknown
1060 Kessler Rd, Weatherford, TX 76087
4beds
2,536sqft
Single Family Residence
Built in 2023
2.03 Acres Lot
$589,800 Zestimate®
$--/sqft
$3,609 Estimated rent
Home value
$589,800
$549,000 - $631,000
$3,609/mo
Zestimate® history
Loading...
Owner options
Explore your selling options
What's special
IMPRESSIVE Private Cul-De-Sac home with TOWERING TREES on 2+ acres in BROCK ISD! Amazing Custom Home Built in 2023 & loaded with lifestyle upgrades including SPRAY FOAM INSULATION, WATER SOFTENER SYSTEM, TWO WATER HEATERS, GUTTERS, IRRIGATION SYSTEM, LUSH SOD, and AT&T OPTIC FIBER! This modern MAGNIFICENT Texas retreat nestled on 2+ acres offers the perfect blend of seclusion & style. Fantastic floor plan with 4 large bedrooms and 3 full bathrooms. Split bed layout adds privacy while open living area stuns with vaulted beamed ceilings, floor-to-ceiling stone fireplace, and wood-look tile flooring. Beautiful kitchen plus an awesome BUTLER'S PANTRY with window for herbs. Great mudroom area with built-ins for organization and a huge laundry room that leads directly to the primary suite’s ensuite. Impressive Oversized Primary master retreat features gorgeous checkerboard beamed ceiling and exquisite ensuite with a spa-like walk-in shower, free standing soaking tub, two separate vanities, & a huge walk in closet. Secondary bedroom also features a private ensuite. All bedrooms are LARGE with awesome closets. Step out back to the private backyard oasis with towering trees. Private well so no water bill! Brock ISD and not too far from I20 for an easy commute to all the conveniences of Brock & Weatherford! (Bonus feature includes property is already plumbed for gas)
Zillow last checked: 8 hours ago
Listing updated: November 26, 2025 at 06:54pm
Listed by:
Kimberly Mccall 0447889 817-559-2477,
Berkshire HathawayHS PenFed TX 817-377-4500,
Ty Mccall 0810993 817-243-4793,
Berkshire HathawayHS PenFed TX
Bought with:
Carlee Otero
JPAR - Plano
Source: NTREIS,MLS#: 21000741
Facts & features
Interior
Bedrooms & bathrooms
- Bedrooms: 4
- Bathrooms: 3
- Full bathrooms: 3
Primary bedroom
- Features: Ceiling Fan(s), Double Vanity, En Suite Bathroom, Garden Tub/Roman Tub, Sitting Area in Primary, Separate Shower, Walk-In Closet(s)
- Level: First
- Dimensions: 18 x 15
Primary bedroom
- Features: Separate Shower
- Level: First
- Dimensions: 13 x 12
Bedroom
- Features: Split Bedrooms
- Level: First
- Dimensions: 12 x 11
Bedroom
- Features: Split Bedrooms, Walk-In Closet(s)
- Level: First
- Dimensions: 13 x 12
Dining room
- Level: First
- Dimensions: 12 x 11
Kitchen
- Features: Built-in Features, Butler's Pantry, Kitchen Island, Stone Counters
- Level: First
- Dimensions: 15 x 12
Living room
- Features: Ceiling Fan(s), Fireplace
- Level: First
- Dimensions: 20 x 18
Utility room
- Features: Built-in Features, Utility Room
- Level: First
- Dimensions: 13 x 7
Heating
- Central, Electric
Cooling
- Central Air, Ceiling Fan(s), Electric
Appliances
- Included: Dishwasher, Electric Cooktop, Electric Oven, Disposal, Microwave, Water Softener
- Laundry: Electric Dryer Hookup, Laundry in Utility Room
Features
- Built-in Features, Decorative/Designer Lighting Fixtures, Granite Counters, High Speed Internet, Kitchen Island, Multiple Master Suites, Open Floorplan, Pantry, Cable TV, Vaulted Ceiling(s), Walk-In Closet(s)
- Flooring: Carpet, Ceramic Tile
- Has basement: No
- Number of fireplaces: 1
- Fireplace features: Living Room, Stone, Wood Burning
Interior area
- Total interior livable area: 2,536 sqft
Property
Parking
- Total spaces: 2
- Parking features: Garage, Garage Door Opener, Garage Faces Side
- Attached garage spaces: 2
Features
- Levels: One
- Stories: 1
- Patio & porch: Covered
- Exterior features: Fire Pit, Lighting, Rain Gutters
- Pool features: None
Lot
- Size: 2.03 Acres
- Features: Acreage, Back Yard, Cul-De-Sac, Lawn, Landscaped, Many Trees, Subdivision, Sprinkler System
Details
- Parcel number: R000123829
Construction
Type & style
- Home type: SingleFamily
- Architectural style: Traditional,Detached
- Property subtype: Single Family Residence
Materials
- Brick, Rock, Stone
- Foundation: Slab
- Roof: Composition
Condition
- Year built: 2023
Utilities & green energy
- Sewer: Aerobic Septic
- Water: Well
- Utilities for property: Electricity Available, Septic Available, Underground Utilities, Water Available, Cable Available
Community & neighborhood
Security
- Security features: Smoke Detector(s)
Community
- Community features: Community Mailbox
Location
- Region: Weatherford
- Subdivision: Kessler Farms
HOA & financial
HOA
- Has HOA: Yes
- HOA fee: $750 annually
- Services included: Association Management
- Association name: Kessler Farms HOA Globolink
- Association phone: 817-741-0827
Price history
| Date | Event | Price |
|---|---|---|
| 11/26/2025 | Sold | -- |
Source: NTREIS #21000741 Report a problem | ||
| 11/7/2025 | Contingent | $595,000$235/sqft |
Source: NTREIS #21000741 Report a problem | ||
| 10/14/2025 | Price change | $595,000-7%$235/sqft |
Source: NTREIS #21000741 Report a problem | ||
| 7/18/2025 | Listed for sale | $639,900$252/sqft |
Source: NTREIS #21000741 Report a problem | ||
Public tax history
Tax history is unavailable.
Neighborhood: 76087
Nearby schools
GreatSchools rating
- NABrock Elementary SchoolGrades: PK-2Distance: 3.3 mi
- 8/10Brock Junior High SchoolGrades: 6-8Distance: 3.9 mi
- 8/10Brock High SchoolGrades: 9-12Distance: 3.6 mi
Schools provided by the listing agent
- Elementary: Brock
- Middle: Brock
- High: Brock
- District: Brock ISD
Source: NTREIS. This data may not be complete. We recommend contacting the local school district to confirm school assignments for this home.
Get a cash offer in 3 minutes
Find out how much your home could sell for in as little as 3 minutes with a no-obligation cash offer.
Estimated market value$589,800
Get a cash offer in 3 minutes
Find out how much your home could sell for in as little as 3 minutes with a no-obligation cash offer.
Estimated market value
$589,800

