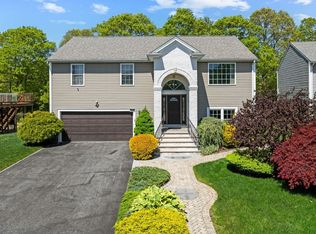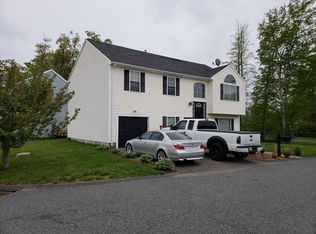This property offers all you are looking for ..indoor and outdoor entertainment..interior offers 3 bedrooms 2 full kitchens 3 full baths ..hardwood And tile floors ..cathedral ceiling central air and ac. Fully applianced ...Full finished basement with bar ....1 car garage ...24 ft above ground pool ...12x12 shed with loft ..stamped concrete patio with fire pit .sprinkler system .. 4 car driveway..
This property is off market, which means it's not currently listed for sale or rent on Zillow. This may be different from what's available on other websites or public sources.


