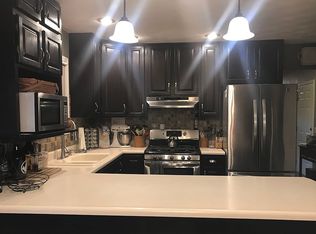Sold for $297,000
$297,000
1060 Lenhart Rd, Springfield, IL 62711
3beds
1,864sqft
Single Family Residence, Residential
Built in 1989
0.46 Acres Lot
$301,300 Zestimate®
$159/sqft
$2,149 Estimated rent
Home value
$301,300
$277,000 - $328,000
$2,149/mo
Zestimate® history
Loading...
Owner options
Explore your selling options
What's special
Discover this well-maintained, updated house on Springfield's west side, located in Pleasant Plains school district! Multiple large living spaces await in this well laid out ranch home. From the newly renovated family room, to the oversized kitchen with abundant cabinetry, to the generous living room and bedrooms, all rooms have new flooring and new paint. Beautiful wood beams in the kitchen and living room showcase the character of this home! Both bathrooms are updated, including a walk in tile shower in the primary. This large, private lot overlooks a golf course and there is plenty of space for storage in the attached AND detached garages! Take a look at this home today, it is ready for you to move right in! Pre-inspected for your peace of mind, selling as reported.
Zillow last checked: 8 hours ago
Listing updated: September 26, 2025 at 01:27pm
Listed by:
Eric Easley Mobl:217-971-3256,
The Real Estate Group, Inc.
Bought with:
Krystal K Buscher, 475142742
The Real Estate Group, Inc.
Source: RMLS Alliance,MLS#: CA1039162 Originating MLS: Capital Area Association of Realtors
Originating MLS: Capital Area Association of Realtors

Facts & features
Interior
Bedrooms & bathrooms
- Bedrooms: 3
- Bathrooms: 2
- Full bathrooms: 2
Bedroom 1
- Level: Main
- Dimensions: 12ft 11in x 15ft 7in
Bedroom 2
- Level: Main
- Dimensions: 11ft 6in x 10ft 0in
Bedroom 3
- Level: Main
- Dimensions: 11ft 1in x 12ft 7in
Kitchen
- Level: Main
- Dimensions: 13ft 11in x 16ft 6in
Main level
- Area: 1864
Heating
- Forced Air
Cooling
- Central Air
Appliances
- Included: Dishwasher, Disposal, Microwave, Range, Refrigerator
Features
- Basement: Crawl Space,None
- Has fireplace: Yes
- Fireplace features: Living Room
Interior area
- Total structure area: 1,864
- Total interior livable area: 1,864 sqft
Property
Parking
- Total spaces: 4
- Parking features: Attached, Detached
- Attached garage spaces: 4
Features
- Patio & porch: Deck
- Has view: Yes
- View description: Golf Course
Lot
- Size: 0.46 Acres
- Dimensions: 150 x 135
Details
- Parcel number: 2103.0201003
Construction
Type & style
- Home type: SingleFamily
- Architectural style: Ranch
- Property subtype: Single Family Residence, Residential
Materials
- Brick
- Roof: Shingle
Condition
- New construction: No
- Year built: 1989
Utilities & green energy
- Sewer: Septic Tank
- Water: Public
Community & neighborhood
Location
- Region: Springfield
- Subdivision: Charleston Estates
Price history
| Date | Event | Price |
|---|---|---|
| 9/26/2025 | Sold | $297,000+10%$159/sqft |
Source: | ||
| 9/15/2025 | Pending sale | $270,000$145/sqft |
Source: | ||
| 9/12/2025 | Listed for sale | $270,000+47.5%$145/sqft |
Source: | ||
| 2/13/2021 | Listing removed | -- |
Source: Owner Report a problem | ||
| 12/3/2018 | Listing removed | $1,300$1/sqft |
Source: Owner Report a problem | ||
Public tax history
| Year | Property taxes | Tax assessment |
|---|---|---|
| 2024 | $5,505 +3.2% | $80,546 +8.3% |
| 2023 | $5,332 +18.7% | $74,352 +11.6% |
| 2022 | $4,493 +4% | $66,624 +4.3% |
Find assessor info on the county website
Neighborhood: 62711
Nearby schools
GreatSchools rating
- 9/10Farmingdale Elementary SchoolGrades: PK-4Distance: 4.5 mi
- 9/10Pleasant Plains Middle SchoolGrades: 5-8Distance: 4.6 mi
- 7/10Pleasant Plains High SchoolGrades: 9-12Distance: 10.8 mi
Get pre-qualified for a loan
At Zillow Home Loans, we can pre-qualify you in as little as 5 minutes with no impact to your credit score.An equal housing lender. NMLS #10287.
