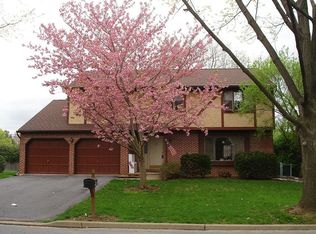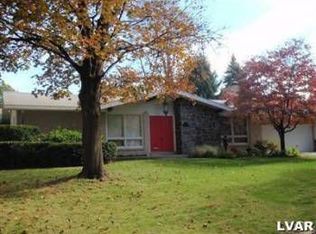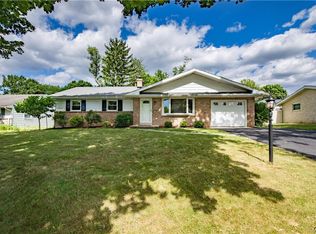Sold for $476,500
$476,500
1060 Oldstone Rd, Allentown, PA 18103
4beds
2,362sqft
Single Family Residence
Built in 1982
10,367.28 Square Feet Lot
$489,000 Zestimate®
$202/sqft
$2,773 Estimated rent
Home value
$489,000
$440,000 - $548,000
$2,773/mo
Zestimate® history
Loading...
Owner options
Explore your selling options
What's special
ALL OFFERS DUE 1/7/2025 by 5PM - Charming Home in Desirable Salisbury School District!
Welcome to 1060 Old Stone Rd., a spacious 4-bedroom, 2 full and 2 half bath home offering endless potential for personalization. Ideally located near St. Thomas More School and Swain School, as well as Trident Swim & Tennis Club, this property is perfect for anyone seeking community and convenience.
Step inside to discover a classic flagstone foyer and welcoming layout featuring a large living room, a formal dining room both with hardwood floors, and a cozy family room with a brick-faced wood-burning fireplace with decorative wood beamed ceiling —ideal for gatherings leading to the bright eat-in kitchen including a charming breakfast nook, perfect for casual meals. Upstairs, the master suite boasts an en-suite bath and a generous walk-in closet, while three additional bedrooms share a guest bath with dual sinks.
Enjoy the tranquility of the three-season sunroom overlooking a rear yard, perfect for outdoor activities. The home also features a newer roof and a two-car garage for added convenience. The partially finished basement with a half bath offers endless possibilities for a game room, office, or flex space. With ample living and storage areas along with a convenient location near major routes and LVHN Hospital, this home is a must-see! Transform this gem into your dream residence!
Zillow last checked: 8 hours ago
Listing updated: February 05, 2025 at 07:19am
Listed by:
Marissa Burkholder 484-553-3073,
BHHS Fox & Roach - Allentown
Bought with:
Alex Meyer, RS366571
BHHS Fox & Roach Center Valley
Source: GLVR,MLS#: 750404 Originating MLS: Lehigh Valley MLS
Originating MLS: Lehigh Valley MLS
Facts & features
Interior
Bedrooms & bathrooms
- Bedrooms: 4
- Bathrooms: 4
- Full bathrooms: 2
- 1/2 bathrooms: 2
Primary bedroom
- Description: Ensuite, with walk-in closet
- Level: Second
- Dimensions: 11.11 x 19.50
Bedroom
- Description: Carpet
- Level: Second
- Dimensions: 12.40 x 10.10
Bedroom
- Description: Carpet
- Level: Second
- Dimensions: 12.80 x 12.00
Bedroom
- Description: Carpet
- Level: Second
- Dimensions: 14.50 x 12.80
Primary bathroom
- Level: Second
- Dimensions: 7.00 x 7.50
Breakfast room nook
- Level: First
- Dimensions: 9.00 x 7.11
Dining room
- Description: hardwood floors
- Level: First
- Dimensions: 12.10 x 11.11
Family room
- Description: Brick faced wood burning fireplace and beamed ceiling
- Level: First
- Dimensions: 21.60 x 13.80
Foyer
- Description: Slate tile, open stairway
- Level: First
- Dimensions: 8.90 x 12.40
Other
- Description: Dual Sinks
- Level: Second
- Dimensions: 7.70 x 9.20
Half bath
- Level: First
- Dimensions: 2.10 x 5.10
Half bath
- Level: Basement
- Dimensions: 5.70 x 5.10
Kitchen
- Description: Peninsula and secretary
- Level: First
- Dimensions: 15.11 x 10.02
Laundry
- Description: Laundry Closet
- Level: First
- Dimensions: 2.80 x 5.10
Living room
- Description: hardwood floors
- Level: First
- Dimensions: 19.30 x 12.40
Other
- Description: Closet
- Level: Second
- Dimensions: 4.10 x 7.50
Other
- Description: Unfinished storage
- Level: Basement
- Dimensions: 37.70 x 23.10
Recreation
- Description: Partially Finished, needs ceiling and flooring
- Level: Basement
- Dimensions: 28.30 x 23.10
Sunroom
- Description: Three season sunroom accessible from FR
- Level: First
- Dimensions: 20.10 x 9.70
Heating
- Baseboard, Electric, Zoned
Cooling
- Central Air
Appliances
- Included: Dishwasher, Electric Dryer, Electric Oven, Electric Range, Electric Water Heater, Refrigerator, Washer
- Laundry: Washer Hookup, Dryer Hookup, ElectricDryer Hookup, Main Level
Features
- Breakfast Area, Dining Area, Separate/Formal Dining Room, Entrance Foyer, Eat-in Kitchen, Game Room, Kitchen Island, Family Room Main Level, Traditional Floorplan, Walk-In Closet(s)
- Flooring: Ceramic Tile, Flagstone, Hardwood, Vinyl
- Windows: Screens
- Basement: Daylight
- Has fireplace: Yes
- Fireplace features: Family Room
Interior area
- Total interior livable area: 2,362 sqft
- Finished area above ground: 2,362
- Finished area below ground: 0
Property
Parking
- Total spaces: 2
- Parking features: Attached, Driveway, Garage, Off Street, On Street
- Attached garage spaces: 2
- Has uncovered spaces: Yes
Features
- Stories: 2
- Patio & porch: Covered, Enclosed, Porch, Screened
- Exterior features: Porch
Lot
- Size: 10,367 sqft
- Features: Flat
Details
- Parcel number: 549509571804 001
- Zoning: R3-Medium - Low Density R
- Special conditions: Estate
Construction
Type & style
- Home type: SingleFamily
- Architectural style: Colonial
- Property subtype: Single Family Residence
Materials
- Brick, Vinyl Siding
- Roof: Asphalt,Fiberglass
Condition
- Year built: 1982
Utilities & green energy
- Electric: 200+ Amp Service, Circuit Breakers
- Sewer: Public Sewer
- Water: Public
Community & neighborhood
Location
- Region: Allentown
- Subdivision: Saddlebrook
Other
Other facts
- Listing terms: Cash,Conventional,FHA,VA Loan
- Ownership type: Fee Simple
- Road surface type: Paved
Price history
| Date | Event | Price |
|---|---|---|
| 2/5/2025 | Sold | $476,500$202/sqft |
Source: | ||
| 1/8/2025 | Pending sale | $476,500$202/sqft |
Source: | ||
| 1/7/2025 | Price change | $476,500+1.6%$202/sqft |
Source: | ||
| 1/2/2025 | Listed for sale | $468,900$199/sqft |
Source: | ||
Public tax history
| Year | Property taxes | Tax assessment |
|---|---|---|
| 2025 | $8,665 +7.7% | $267,500 |
| 2024 | $8,049 +5.4% | $267,500 |
| 2023 | $7,636 | $267,500 |
Find assessor info on the county website
Neighborhood: Dorneyville
Nearby schools
GreatSchools rating
- 6/10Salisbury Middle SchoolGrades: 5-8Distance: 1.1 mi
- 6/10Salisbury Senior High SchoolGrades: 9-12Distance: 3.7 mi
- 5/10Salisbury Elementary SchoolGrades: K-4Distance: 4.4 mi
Schools provided by the listing agent
- Elementary: Salisbury
- Middle: Salisbury
- High: Salisbury
- District: Salisbury
Source: GLVR. This data may not be complete. We recommend contacting the local school district to confirm school assignments for this home.
Get a cash offer in 3 minutes
Find out how much your home could sell for in as little as 3 minutes with a no-obligation cash offer.
Estimated market value$489,000
Get a cash offer in 3 minutes
Find out how much your home could sell for in as little as 3 minutes with a no-obligation cash offer.
Estimated market value
$489,000


