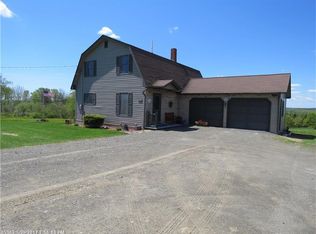Closed
$400,000
1060 Perham Road, Perham, ME 04766
3beds
1,830sqft
Single Family Residence
Built in 1988
280 Acres Lot
$413,100 Zestimate®
$219/sqft
$2,059 Estimated rent
Home value
$413,100
Estimated sales range
Not available
$2,059/mo
Zestimate® history
Loading...
Owner options
Explore your selling options
What's special
Maine country home for sale in Perham, Maine. This gambrel style home features a 1 car garage on the first floor. The second floor features a kitchen, living room, 2 bedrooms, a full bathroom, and a laundry area. The third floor has a large bedroom and an unfinished bathroom. This home sits on 280+/- acres and includes wooded acres, fields, and stream frontage on Salmon Stream. Great area for agriculture, hunting, fishing, and outdoor activities.
Zillow last checked: 8 hours ago
Listing updated: March 17, 2025 at 08:19am
Listed by:
RE/MAX Collaborative
Bought with:
NextHome Discover
NextHome Discover
Source: Maine Listings,MLS#: 1604391
Facts & features
Interior
Bedrooms & bathrooms
- Bedrooms: 3
- Bathrooms: 2
- Full bathrooms: 2
Bedroom 1
- Features: Closet
- Level: Second
- Area: 156 Square Feet
- Dimensions: 12 x 13
Bedroom 2
- Features: Closet
- Level: Second
- Area: 180 Square Feet
- Dimensions: 15 x 12
Bedroom 3
- Level: Third
- Area: 690 Square Feet
- Dimensions: 30 x 23
Kitchen
- Features: Eat-in Kitchen
- Level: Second
- Area: 195 Square Feet
- Dimensions: 15 x 13
Living room
- Features: Heat Stove
- Level: Second
- Area: 414 Square Feet
- Dimensions: 18 x 23
Heating
- Forced Air, Stove
Cooling
- None
Appliances
- Included: Dryer, Electric Range, Refrigerator, Washer
Features
- Flooring: Carpet, Vinyl, Wood
- Basement: Interior Entry,Full,Unfinished
- Has fireplace: No
Interior area
- Total structure area: 1,830
- Total interior livable area: 1,830 sqft
- Finished area above ground: 1,830
- Finished area below ground: 0
Property
Parking
- Total spaces: 1
- Parking features: Gravel, 5 - 10 Spaces, Heated Garage, Underground, Basement
- Garage spaces: 1
Features
- Patio & porch: Deck
- Has view: Yes
- View description: Fields, Scenic, Trees/Woods
- Body of water: Salmon
- Frontage length: Waterfrontage: 4192,Waterfrontage Owned: 4192
Lot
- Size: 280 Acres
- Features: Rural, Agricultural, Level, Open Lot, Rolling Slope, Wooded
Details
- Zoning: Residential
- Other equipment: Internet Access Available
Construction
Type & style
- Home type: SingleFamily
- Architectural style: Dutch Colonial
- Property subtype: Single Family Residence
Materials
- Wood Frame, Vinyl Siding
- Roof: Shingle
Condition
- Year built: 1988
Utilities & green energy
- Electric: Circuit Breakers
- Sewer: Private Sewer
- Water: Private, Well
- Utilities for property: Utilities On
Community & neighborhood
Location
- Region: Perham
Other
Other facts
- Road surface type: Paved
Price history
| Date | Event | Price |
|---|---|---|
| 1/22/2025 | Sold | $400,000-4.7%$219/sqft |
Source: | ||
| 1/6/2025 | Pending sale | $419,900$229/sqft |
Source: | ||
| 11/5/2024 | Price change | $419,900-10.6%$229/sqft |
Source: | ||
| 9/20/2024 | Listed for sale | $469,900+70.9%$257/sqft |
Source: | ||
| 7/19/2023 | Listing removed | -- |
Source: Owner Report a problem | ||
Public tax history
Tax history is unavailable.
Neighborhood: 04766
Nearby schools
GreatSchools rating
- 2/10Washburn District Elementary SchoolGrades: PK-8Distance: 5.9 mi
- 5/10Washburn District High SchoolGrades: 9-12Distance: 5.9 mi

Get pre-qualified for a loan
At Zillow Home Loans, we can pre-qualify you in as little as 5 minutes with no impact to your credit score.An equal housing lender. NMLS #10287.
