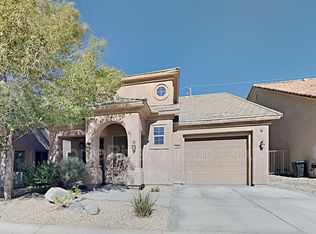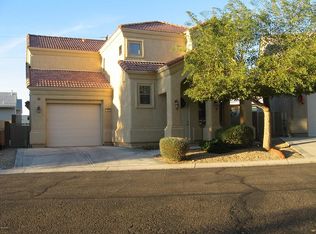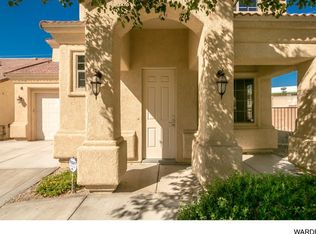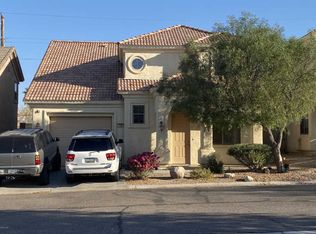Wow!!! The perfect ''lock and leave'' scenario is yours.... with 37 ft deep garage!!!!! 3 bedrooms, 3 baths, spacious open floor plan, 10 ft ceilings, granite kitchen counter tops, large pantry, indoor laundry and all appliances are included!!! Gently used with two toned paint interior, large master bathroom and walk in closet.....all that you are looking for is here!!! Private rear covered patio features paver floors and lots of shade with sliding door access to the dining room. The 37 ft deep garage is perfect for your boat and you're only 5 minutes to Windsor Boat ramps!!! It's a winner!!!
This property is off market, which means it's not currently listed for sale or rent on Zillow. This may be different from what's available on other websites or public sources.



