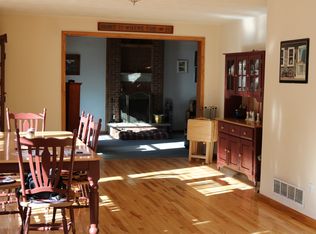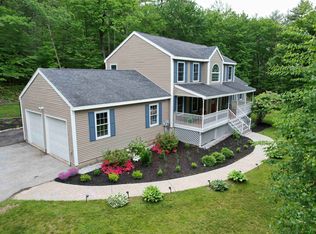Closed
Listed by:
Sophia Weeks,
RE/MAX Synergy Cell:603-264-5225
Bought with: Weichert Realtors-Peterson & Associates
$640,000
1060 River Road, Weare, NH 03281
4beds
3,104sqft
Ranch
Built in 2005
4.02 Acres Lot
$-- Zestimate®
$206/sqft
$4,026 Estimated rent
Home value
Not available
Estimated sales range
Not available
$4,026/mo
Zestimate® history
Loading...
Owner options
Explore your selling options
What's special
OFFER DEADLINE MONDAY 8/11 @ 5pm! Did someone say curb appeal? Come discover this sprawling ranch-style home with farmers porch offering an open-concept floor plan with cathedral ceilings and a full, attached two-bedroom in-law suite with a separate garage. The primary bedroom features a large walk in closet and a beautifully remodeled bathroom with custom tile shower! This property is very unique and offers the perfect setup for a multi-generational home or for a property owner wanting some additional income. It also features a private lot with circular driveway, fruit trees, and 3 garage bays, and a large shed. Schedule your showing today!!!
Zillow last checked: 8 hours ago
Listing updated: September 23, 2025 at 01:36pm
Listed by:
Sophia Weeks,
RE/MAX Synergy Cell:603-264-5225
Bought with:
Mike Peterson
Weichert Realtors-Peterson & Associates
Source: PrimeMLS,MLS#: 5055606
Facts & features
Interior
Bedrooms & bathrooms
- Bedrooms: 4
- Bathrooms: 4
- Full bathrooms: 3
- 1/2 bathrooms: 1
Heating
- Hot Water
Cooling
- None
Appliances
- Included: Dishwasher, Microwave, Refrigerator, Electric Stove
Features
- Flooring: Carpet, Hardwood, Tile
- Basement: Unfinished,Walk-Out Access
Interior area
- Total structure area: 5,857
- Total interior livable area: 3,104 sqft
- Finished area above ground: 3,104
- Finished area below ground: 0
Property
Parking
- Total spaces: 3
- Parking features: Circular Driveway, Paved
- Garage spaces: 3
Features
- Levels: Two
- Stories: 2
Lot
- Size: 4.02 Acres
- Features: Landscaped
Details
- Zoning description: RESIDE
- Other equipment: Sprinkler System
Construction
Type & style
- Home type: SingleFamily
- Architectural style: Ranch
- Property subtype: Ranch
Materials
- Wood Frame
- Foundation: Concrete
- Roof: Asphalt Shingle
Condition
- New construction: No
- Year built: 2005
Utilities & green energy
- Electric: Circuit Breakers
- Sewer: Private Sewer
- Utilities for property: Cable
Community & neighborhood
Location
- Region: Weare
Price history
| Date | Event | Price |
|---|---|---|
| 9/23/2025 | Sold | $640,000+6.7%$206/sqft |
Source: | ||
| 8/8/2025 | Listed for sale | $599,900$193/sqft |
Source: | ||
Public tax history
Tax history is unavailable.
Neighborhood: 03281
Nearby schools
GreatSchools rating
- 3/10Weare Middle SchoolGrades: 4-8Distance: 2.7 mi
- 5/10John Stark Regional High SchoolGrades: 9-12Distance: 4.7 mi
- 3/10Center Woods SchoolGrades: PK-3Distance: 3.1 mi
Get pre-qualified for a loan
At Zillow Home Loans, we can pre-qualify you in as little as 5 minutes with no impact to your credit score.An equal housing lender. NMLS #10287.

