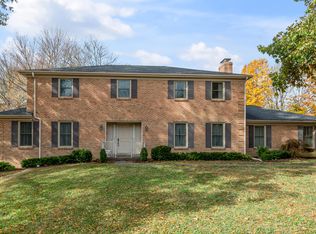Looking for an updated ranch in 40502....look no further! We are proud to offer this lovingly cared for home with 5 bedrooms, 3 1/2 baths. This home has everything you've been looking for; formal living and dining rooms, cozy beamed family room with fireplace opening to a bright glassed in sunroom, overlooking a lush landscaped backyard. There is a large eat-in kitchen with granite and stainless appliances, hardwood throughout and a full finished walk-out basement with a good sized family room, wet bar, bedroom or office and a full bath. Over 4000 sq. ft. of quality living space. Call today for an appointment! This beauty won't last long!
This property is off market, which means it's not currently listed for sale or rent on Zillow. This may be different from what's available on other websites or public sources.

