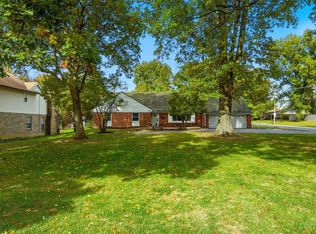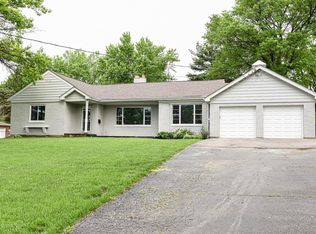Sold for $329,000
$329,000
1060 W Galbraith Rd, Cincinnati, OH 45231
4beds
2,804sqft
Single Family Residence
Built in 1968
0.58 Acres Lot
$338,000 Zestimate®
$117/sqft
$2,419 Estimated rent
Home value
$338,000
Estimated sales range
Not available
$2,419/mo
Zestimate® history
Loading...
Owner options
Explore your selling options
What's special
Welcome to this stunning property, boasting a fresh interior paint job in a tasteful neutral color scheme. The living area features a cozy fireplace, sure to keep you warm on those chilly evenings. The kitchen is a chef's dream, equipped with all stainless steel appliances that gleam under the natural light. Step outside to a lovely patio, perfect for al fresco dining or enjoying your morning coffee. The property also includes a fenced-in backyard, providing privacy and security. Inside, the partial flooring replacement adds a touch of modern elegance. This home is a perfect canvas, ready for you to add your own personal touches.
Zillow last checked: 8 hours ago
Listing updated: April 04, 2025 at 01:47pm
Listed by:
Daniel J. Beirne 480-462-5392,
Opendoor Brokerage LLC 480-462-5392,
Cory A. Schwalbe,
Opendoor Brokerage LLC
Bought with:
Tyler D Smith, 2022002015
Hand In Hand Realty, LLC
Source: Cincy MLS,MLS#: 1829988 Originating MLS: Cincinnati Area Multiple Listing Service
Originating MLS: Cincinnati Area Multiple Listing Service

Facts & features
Interior
Bedrooms & bathrooms
- Bedrooms: 4
- Bathrooms: 3
- Full bathrooms: 2
- 1/2 bathrooms: 1
Primary bedroom
- Level: Second
- Area: 176
- Dimensions: 11 x 16
Bedroom 2
- Level: Second
- Area: 130
- Dimensions: 13 x 10
Bedroom 3
- Level: Second
- Area: 100
- Dimensions: 10 x 10
Bedroom 4
- Level: Second
- Area: 120
- Dimensions: 10 x 12
Bedroom 5
- Area: 0
- Dimensions: 0 x 0
Primary bathroom
- Features: Tub w/Shower
Bathroom 1
- Features: Full
- Level: Second
Bathroom 2
- Features: Full
- Level: Second
Bathroom 3
- Features: Partial
- Level: First
Dining room
- Level: First
- Area: 121
- Dimensions: 11 x 11
Family room
- Area: 260
- Dimensions: 20 x 13
Kitchen
- Area: 121
- Dimensions: 11 x 11
Living room
- Area: 247
- Dimensions: 19 x 13
Office
- Area: 0
- Dimensions: 0 x 0
Heating
- Gas
Cooling
- Central Air
Appliances
- Included: Gas Water Heater
Features
- Windows: Aluminum Frames, Double Pane Windows, Vinyl
- Basement: Partial
Interior area
- Total structure area: 2,804
- Total interior livable area: 2,804 sqft
Property
Parking
- Total spaces: 2
- Parking features: Garage - Attached
- Attached garage spaces: 2
Features
- Levels: Two
- Stories: 2
Lot
- Size: 0.58 Acres
- Dimensions: 86 x 252
Details
- Parcel number: 5900224020600
Construction
Type & style
- Home type: SingleFamily
- Architectural style: Traditional
- Property subtype: Single Family Residence
Materials
- Brick
- Foundation: Concrete Perimeter
- Roof: Composition
Condition
- New construction: No
- Year built: 1968
Utilities & green energy
- Gas: Natural
- Sewer: Public Sewer
- Water: Public
Community & neighborhood
Location
- Region: Cincinnati
- Subdivision: Spring Meadows Sub
HOA & financial
HOA
- Has HOA: No
Other
Other facts
- Listing terms: No Special Financing,FHA
Price history
| Date | Event | Price |
|---|---|---|
| 4/4/2025 | Sold | $329,000+1.2%$117/sqft |
Source: | ||
| 2/23/2025 | Pending sale | $325,000$116/sqft |
Source: | ||
| 2/5/2025 | Listed for sale | $325,000+10.7%$116/sqft |
Source: | ||
| 11/6/2024 | Sold | $293,600+106.8%$105/sqft |
Source: Public Record Report a problem | ||
| 10/23/2007 | Sold | $142,000$51/sqft |
Source: | ||
Public tax history
| Year | Property taxes | Tax assessment |
|---|---|---|
| 2024 | $5,683 +1.7% | $83,384 |
| 2023 | $5,587 -2% | $83,384 +35.1% |
| 2022 | $5,699 +0.3% | $61,702 |
Find assessor info on the county website
Neighborhood: Finneytown
Nearby schools
GreatSchools rating
- 2/10Finneytown ElementaryGrades: K-6Distance: 1 mi
- 5/10Finneytown Secondary CampusGrades: 7-12Distance: 1.1 mi
Get a cash offer in 3 minutes
Find out how much your home could sell for in as little as 3 minutes with a no-obligation cash offer.
Estimated market value$338,000
Get a cash offer in 3 minutes
Find out how much your home could sell for in as little as 3 minutes with a no-obligation cash offer.
Estimated market value
$338,000

