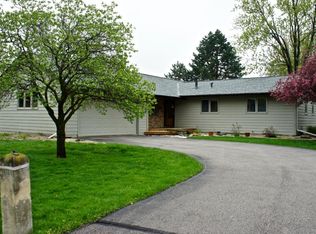Closed
$441,000
10600 Johnson Rd, Bloomington, MN 55437
3beds
2,376sqft
Single Family Residence
Built in 1969
0.31 Acres Lot
$445,800 Zestimate®
$186/sqft
$2,885 Estimated rent
Home value
$445,800
$406,000 - $490,000
$2,885/mo
Zestimate® history
Loading...
Owner options
Explore your selling options
What's special
Welcome home to this Bloomington Charmer between Three Rivers Park and the Minnesota River. Conveniently located near shopping, restaurants and miles of trails and outdoor fun! This property features all the right spaces both inside and out, along with 3 bedrooms with hardwood flooring, and hardwood floors under the living room and dining room carpet as well. You'll love the updated kitchen with custom maple cabinetry, stainless steel appliances, granite counters and plenty of storage space. Main floor family room walks out to the paver patio behind the home and features a gas fireplace for those chilly fall evenings. Head upstairs to find 3 bedrooms on one level. Front foyer has original parquet floors. Unfinished lower level gives space for your creativity or additional space for storage. Step outside to find a spacious backyard for entertaining family and friends. Attached 2 car garage. Improvements include: new landscaping, new HVAC, new roof in 2019, remodeled baths, and more.
Zillow last checked: 8 hours ago
Listing updated: August 19, 2025 at 10:27pm
Listed by:
Krista J. Wolter 612-247-5106,
Coldwell Banker Realty
Bought with:
Randy L Kellogg
Edina Realty, Inc.
Source: NorthstarMLS as distributed by MLS GRID,MLS#: 6523796
Facts & features
Interior
Bedrooms & bathrooms
- Bedrooms: 3
- Bathrooms: 2
- Full bathrooms: 1
- 3/4 bathrooms: 1
Bedroom 1
- Level: Upper
- Area: 168 Square Feet
- Dimensions: 12x14
Bedroom 2
- Level: Upper
- Area: 156 Square Feet
- Dimensions: 12x13
Bedroom 3
- Level: Upper
- Area: 132 Square Feet
- Dimensions: 11x12
Dining room
- Level: Main
- Area: 120 Square Feet
- Dimensions: 10x12
Family room
- Level: Main
- Area: 256 Square Feet
- Dimensions: 16x16
Kitchen
- Level: Main
- Area: 144 Square Feet
- Dimensions: 12x12
Living room
- Level: Main
- Area: 224 Square Feet
- Dimensions: 14x16
Patio
- Level: Main
- Area: 144 Square Feet
- Dimensions: 12x12
Heating
- Forced Air
Cooling
- Central Air
Appliances
- Included: Dishwasher, Dryer, Exhaust Fan, Humidifier, Range, Refrigerator, Stainless Steel Appliance(s), Washer
Features
- Basement: Drain Tiled,Partially Finished,Sump Pump,Walk-Out Access
- Number of fireplaces: 1
- Fireplace features: Brick, Family Room, Gas
Interior area
- Total structure area: 2,376
- Total interior livable area: 2,376 sqft
- Finished area above ground: 1,876
- Finished area below ground: 0
Property
Parking
- Total spaces: 2
- Parking features: Attached, Concrete, Garage Door Opener
- Attached garage spaces: 2
- Has uncovered spaces: Yes
Accessibility
- Accessibility features: None
Features
- Levels: Four or More Level Split
- Patio & porch: Patio
- Fencing: Partial
Lot
- Size: 0.31 Acres
- Features: Wooded
Details
- Foundation area: 1676
- Parcel number: 1902724420035
- Zoning description: Residential-Single Family
Construction
Type & style
- Home type: SingleFamily
- Property subtype: Single Family Residence
Materials
- Brick/Stone, Other
- Roof: Asphalt,Pitched
Condition
- Age of Property: 56
- New construction: No
- Year built: 1969
Utilities & green energy
- Gas: Natural Gas
- Sewer: City Sewer/Connected
- Water: City Water/Connected
Community & neighborhood
Location
- Region: Bloomington
- Subdivision: Heritage Hills
HOA & financial
HOA
- Has HOA: No
Other
Other facts
- Road surface type: Paved
Price history
| Date | Event | Price |
|---|---|---|
| 8/16/2024 | Sold | $441,000+3.8%$186/sqft |
Source: | ||
| 7/15/2024 | Pending sale | $425,000$179/sqft |
Source: | ||
| 6/29/2024 | Listed for sale | $425,000$179/sqft |
Source: | ||
Public tax history
| Year | Property taxes | Tax assessment |
|---|---|---|
| 2025 | $5,105 +6.2% | $409,900 +1.8% |
| 2024 | $4,808 +2.6% | $402,800 +0.5% |
| 2023 | $4,686 +14.2% | $400,700 |
Find assessor info on the county website
Neighborhood: 55437
Nearby schools
GreatSchools rating
- 8/10Olson Elementary SchoolGrades: K-5Distance: 0.5 mi
- 8/10Olson Middle SchoolGrades: 6-8Distance: 0.4 mi
- 8/10Jefferson Senior High SchoolGrades: 9-12Distance: 0.5 mi
Get a cash offer in 3 minutes
Find out how much your home could sell for in as little as 3 minutes with a no-obligation cash offer.
Estimated market value
$445,800
