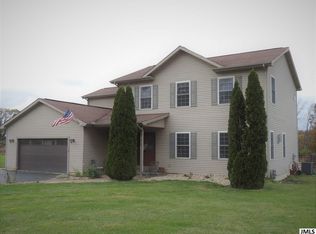Sold
$347,000
10600 King Rd, Spring Arbor, MI 49283
3beds
1,960sqft
Single Family Residence
Built in 2004
10 Acres Lot
$388,000 Zestimate®
$177/sqft
$2,218 Estimated rent
Home value
$388,000
$365,000 - $411,000
$2,218/mo
Zestimate® history
Loading...
Owner options
Explore your selling options
What's special
Privacy abounds at this charming ranch home, situated on 10 picturesque acres and Western Schools. The welcoming foyer leads to a spacious family room with gas log fireplace. Your gourmet kitchen is a dream with Corian countertops, large island, stainless steel appliances, spacious eating area and slider to 3 season enclosed porch overlooking the lovely grounds.
Zillow last checked: 8 hours ago
Listing updated: November 02, 2023 at 11:30am
Listed by:
KIRSTEN N KNUEPPEL-MOGLE 517-812-1905,
RE/MAX MID-MICHIGAN R.E.
Bought with:
Logan Everett, 6501411675
Century 21 Affiliated - Jackson
Source: MichRIC,MLS#: 23135907
Facts & features
Interior
Bedrooms & bathrooms
- Bedrooms: 3
- Bathrooms: 2
- Full bathrooms: 2
- Main level bedrooms: 3
Primary bedroom
- Level: Main
- Area: 196
- Dimensions: 14.00 x 14.00
Bedroom 2
- Level: Main
- Area: 156
- Dimensions: 13.00 x 12.00
Bedroom 3
- Level: Main
- Area: 156
- Dimensions: 13.00 x 12.00
Dining area
- Level: Main
- Area: 169
- Dimensions: 13.00 x 13.00
Family room
- Level: Main
- Area: 572
- Dimensions: 22.00 x 26.00
Kitchen
- Level: Main
- Area: 169
- Dimensions: 13.00 x 13.00
Laundry
- Level: Main
- Area: 54
- Dimensions: 9.00 x 6.00
Heating
- Forced Air
Cooling
- Central Air
Appliances
- Included: Humidifier, Dishwasher, Disposal, Dryer, Microwave, Oven, Range, Refrigerator, Washer, Water Softener Owned
Features
- Ceiling Fan(s), Center Island, Eat-in Kitchen
- Flooring: Laminate
- Windows: Window Treatments
- Basement: Daylight,Full
- Number of fireplaces: 1
- Fireplace features: Family Room
Interior area
- Total structure area: 1,960
- Total interior livable area: 1,960 sqft
- Finished area below ground: 0
Property
Parking
- Total spaces: 2
- Parking features: Attached
- Garage spaces: 2
Features
- Stories: 1
Lot
- Size: 10 Acres
- Dimensions: 305 x 1266 x 414 x 1266
Details
- Additional structures: Shed(s)
- Parcel number: 000111240000202
Construction
Type & style
- Home type: SingleFamily
- Architectural style: Ranch
- Property subtype: Single Family Residence
Materials
- Vinyl Siding
Condition
- New construction: No
- Year built: 2004
Utilities & green energy
- Sewer: Septic Tank
- Water: Well
- Utilities for property: Natural Gas Connected
Community & neighborhood
Location
- Region: Spring Arbor
Other
Other facts
- Listing terms: Cash,FHA,VA Loan,USDA Loan,MSHDA,Conventional
Price history
| Date | Event | Price |
|---|---|---|
| 11/1/2023 | Sold | $347,000+3.6%$177/sqft |
Source: | ||
| 10/3/2023 | Pending sale | $335,000$171/sqft |
Source: | ||
| 9/27/2023 | Contingent | $335,000$171/sqft |
Source: | ||
| 9/27/2023 | Listed for sale | $335,000$171/sqft |
Source: | ||
Public tax history
| Year | Property taxes | Tax assessment |
|---|---|---|
| 2025 | -- | $195,000 +14.7% |
| 2024 | -- | $170,000 +39.3% |
| 2021 | $3,193 | $122,000 +3.7% |
Find assessor info on the county website
Neighborhood: 49283
Nearby schools
GreatSchools rating
- 5/10Parma Elementary SchoolGrades: PK-5Distance: 2.4 mi
- 7/10Western Middle SchoolGrades: 6-8Distance: 3.8 mi
- 8/10Western High SchoolGrades: 9-12Distance: 3.8 mi

Get pre-qualified for a loan
At Zillow Home Loans, we can pre-qualify you in as little as 5 minutes with no impact to your credit score.An equal housing lender. NMLS #10287.
