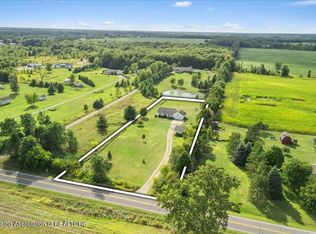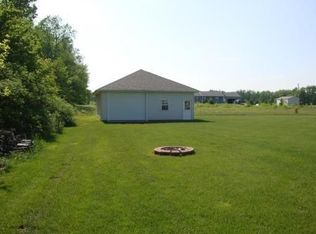Sold for $445,000
$445,000
10600 S Airport Rd, Dewitt, MI 48820
4beds
2,203sqft
Single Family Residence
Built in 1998
2.07 Acres Lot
$446,500 Zestimate®
$202/sqft
$2,859 Estimated rent
Home value
$446,500
$424,000 - $469,000
$2,859/mo
Zestimate® history
Loading...
Owner options
Explore your selling options
What's special
DeWitt - Wonderful offering for this 4-bedroom 3.5 bath lookout ranch home nestled on just over 2 acres of land with a 600 square foot finished out building including 2 overhead doors and a service door that's heated with a wood stove. Lovely curb appeal with a covered front porch. The great room with volume ceilings is anchored by a gas fireplace with doors to the deck and the backyard! The adjoining formal dining room includes special ceiling heights and an arched window. Enjoy the convenient coffee/or wet bar with a sink. A custom galley kitchen includes appliances, loads of cabinets, a pantry and an adorable breakfast nook in a bay with a window seat! The primary bedroom has beautiful tray ceilings, backyard and deck access, plus a private bath with double sinks and a walk-in closet. 2 additional bedrooms and a full bath in this split plan home. A convenient half bath off the back hall. Need more space? The finished lower level offers a family room, stand-up bar, 2 windows plus an exercise room, bedroom (window may or may not meet standard egress), full bath, playroom and a laundry room! Close access to DeWitt, highway access, fabulous St. John's schools, and more. Newer shingles, furnace and air conditioning.
Zillow last checked: 8 hours ago
Listing updated: December 23, 2025 at 08:51am
Listed by:
Lynne VanDeventer 517-492-3274,
Coldwell Banker Professionals -Okemos
Bought with:
Aimee Halstead, 6506049261
RE/MAX Real Estate Professionals
Source: Greater Lansing AOR,MLS#: 292751
Facts & features
Interior
Bedrooms & bathrooms
- Bedrooms: 4
- Bathrooms: 4
- Full bathrooms: 3
- 1/2 bathrooms: 1
Primary bedroom
- Level: First
- Area: 184.8 Square Feet
- Dimensions: 15.4 x 12
Bedroom 2
- Level: First
- Area: 116.6 Square Feet
- Dimensions: 11 x 10.6
Bedroom 3
- Level: First
- Area: 136.4 Square Feet
- Dimensions: 12.4 x 11
Bedroom 4
- Level: Basement
- Area: 129.98 Square Feet
- Dimensions: 13.4 x 9.7
Dining room
- Level: First
- Area: 127.2 Square Feet
- Dimensions: 12 x 10.6
Exercise room
- Level: Basement
- Area: 156.78 Square Feet
- Dimensions: 13.4 x 11.7
Family room
- Level: Basement
- Area: 129.98 Square Feet
- Dimensions: 13.4 x 9.7
Kitchen
- Level: First
- Area: 216 Square Feet
- Dimensions: 24 x 9
Laundry
- Level: Basement
- Area: 56 Square Feet
- Dimensions: 8 x 7
Living room
- Level: First
- Area: 379.2 Square Feet
- Dimensions: 23.7 x 16
Heating
- Forced Air, Propane
Cooling
- Central Air
Appliances
- Included: Disposal, Washer/Dryer, Water Heater, Water Softener, Refrigerator, Range, Oven, Humidifier, Dishwasher
- Laundry: In Basement, Sink
Features
- Cathedral Ceiling(s), Double Vanity, Entrance Foyer, High Ceilings, Pantry, Walk-In Closet(s)
- Flooring: Carpet, Hardwood, Tile
- Basement: Daylight,Finished,Full,Sump Pump
- Number of fireplaces: 1
- Fireplace features: Gas, Great Room
Interior area
- Total structure area: 2,966
- Total interior livable area: 2,203 sqft
- Finished area above ground: 1,546
- Finished area below ground: 657
Property
Parking
- Total spaces: 2
- Parking features: Attached, Garage, Garage Door Opener, Garage Faces Side
- Attached garage spaces: 2
Features
- Levels: One
- Stories: 1
- Patio & porch: Deck, Front Porch
- Exterior features: Private Yard
- Has view: Yes
- View description: Trees/Woods, Other
Lot
- Size: 2.07 Acres
- Features: Back Yard, Few Trees, Rectangular Lot, Views
Details
- Foundation area: 1438
- Parcel number: 1913003640000505
- Zoning description: Zoning
Construction
Type & style
- Home type: SingleFamily
- Architectural style: Ranch
- Property subtype: Single Family Residence
Materials
- Brick, Vinyl Siding
- Foundation: Concrete Perimeter
- Roof: Shingle
Condition
- Year built: 1998
Utilities & green energy
- Sewer: Septic Tank
- Water: Well
- Utilities for property: Propane
Community & neighborhood
Location
- Region: Dewitt
- Subdivision: None
Other
Other facts
- Listing terms: Cash,Conventional
- Road surface type: Asphalt
Price history
| Date | Event | Price |
|---|---|---|
| 12/23/2025 | Sold | $445,000-1.1%$202/sqft |
Source: | ||
| 12/9/2025 | Pending sale | $449,900$204/sqft |
Source: | ||
| 11/25/2025 | Contingent | $449,900$204/sqft |
Source: | ||
| 11/21/2025 | Price change | $449,900-5.3%$204/sqft |
Source: | ||
| 10/3/2025 | Price change | $474,900-5%$216/sqft |
Source: | ||
Public tax history
| Year | Property taxes | Tax assessment |
|---|---|---|
| 2025 | $3,882 | $351,600 +18.2% |
| 2024 | -- | $297,400 +18.9% |
| 2023 | -- | $250,200 +12.5% |
Find assessor info on the county website
Neighborhood: 48820
Nearby schools
GreatSchools rating
- 7/10Riley Elementary SchoolGrades: PK-5Distance: 3.2 mi
- 7/10St. Johns Middle SchoolGrades: 6-8Distance: 8.9 mi
- 7/10St. Johns High SchoolGrades: 9-12Distance: 9.1 mi
Schools provided by the listing agent
- High: St. Johns
Source: Greater Lansing AOR. This data may not be complete. We recommend contacting the local school district to confirm school assignments for this home.
Get pre-qualified for a loan
At Zillow Home Loans, we can pre-qualify you in as little as 5 minutes with no impact to your credit score.An equal housing lender. NMLS #10287.
Sell with ease on Zillow
Get a Zillow Showcase℠ listing at no additional cost and you could sell for —faster.
$446,500
2% more+$8,930
With Zillow Showcase(estimated)$455,430

