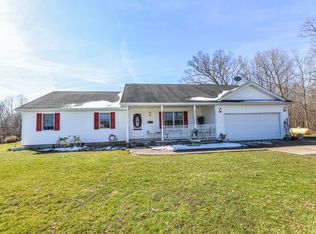Sold for $244,700
$244,700
10600 Springer Rd, Hillsboro, OH 45133
2beds
1,116sqft
Single Family Residence
Built in 2006
3.52 Acres Lot
$246,500 Zestimate®
$219/sqft
$1,256 Estimated rent
Home value
$246,500
Estimated sales range
Not available
$1,256/mo
Zestimate® history
Loading...
Owner options
Explore your selling options
What's special
Nestled down a winding blacktop drive surrounded by woods you find nestled among woods this unique private home. Part of home is underground. As you enter the garage you go down into the home which houses bedroom, bath, laundry room, living room, and kitchen as you climb the staircase to the primary loft area to primary bedroom and bath adjoins. Looking over the railing you cannot miss the floor to cathedral ceiling stone wood burning fireplace. A patio door on each sides leads you out the patio to enjoy a quiet evening listening and watching wildlife. Finish the evening by the firepit or star gazing. If you are ready to get out of the fast pace of city life and escape to your paradise of serene quite living this, is it!!!!
Zillow last checked: 8 hours ago
Listing updated: July 08, 2025 at 06:40am
Listed by:
Patricia A Rand 937-763-3511,
Sue Boone Realty, Inc., Hillsb 937-393-0070
Bought with:
Sue Boone, 0000355423
Sue Boone Realty, Inc., Hillsb
Source: Cincy MLS,MLS#: 1840332 Originating MLS: Cincinnati Area Multiple Listing Service
Originating MLS: Cincinnati Area Multiple Listing Service

Facts & features
Interior
Bedrooms & bathrooms
- Bedrooms: 2
- Bathrooms: 2
- Full bathrooms: 2
Primary bedroom
- Features: Bath Adjoins, Other
- Level: Second
- Area: 240
- Dimensions: 12 x 20
Bedroom 2
- Level: Basement
- Area: 132
- Dimensions: 12 x 11
Bedroom 3
- Area: 0
- Dimensions: 0 x 0
Bedroom 4
- Area: 0
- Dimensions: 0 x 0
Bedroom 5
- Area: 0
- Dimensions: 0 x 0
Primary bathroom
- Features: Tub w/Shower
Bathroom 1
- Features: Full
- Level: Second
Bathroom 2
- Features: Full
- Level: First
Dining room
- Area: 0
- Dimensions: 0 x 0
Family room
- Area: 0
- Dimensions: 0 x 0
Kitchen
- Features: Counter Bar, Eat-in Kitchen, Vinyl Floor, Wood Cabinets
- Area: 150
- Dimensions: 15 x 10
Living room
- Features: Walkout, Fireplace, Other
- Area: 336
- Dimensions: 28 x 12
Office
- Area: 0
- Dimensions: 0 x 0
Heating
- Electric, Forced Air
Cooling
- Central Air
Appliances
- Included: Electric Water Heater
Features
- High Ceilings, Beamed Ceilings, Natural Woodwork
- Windows: Slider, Clerestory
- Basement: Partial,Finished
- Number of fireplaces: 1
- Fireplace features: Stone, Wood Burning, Living Room
Interior area
- Total structure area: 1,116
- Total interior livable area: 1,116 sqft
Property
Parking
- Total spaces: 2
- Parking features: Driveway
- Attached garage spaces: 2
- Has uncovered spaces: Yes
Accessibility
- Accessibility features: No Accessibility Features
Features
- Stories: 1
- Patio & porch: Patio
- Exterior features: Fire Pit
- Has view: Yes
- View description: Trees/Woods
Lot
- Size: 3.52 Acres
- Dimensions: 3.524
- Features: Wooded, 1 to 4.9 Acres
- Topography: Rolling
- Residential vegetation: Heavily Wooded
Details
- Parcel number: 212600010904
- Zoning description: Residential
Construction
Type & style
- Home type: SingleFamily
- Architectural style: Chalet,Contemporary/Modern
- Property subtype: Single Family Residence
Materials
- Vinyl Siding
- Foundation: Concrete Perimeter, Slab
- Roof: Shingle
Condition
- New construction: No
- Year built: 2006
Utilities & green energy
- Gas: None
- Sewer: Septic Tank
- Water: Public
Community & neighborhood
Location
- Region: Hillsboro
HOA & financial
HOA
- Has HOA: No
Other
Other facts
- Listing terms: No Special Financing,Conventional
- Road surface type: Paved
Price history
| Date | Event | Price |
|---|---|---|
| 7/7/2025 | Sold | $244,700-2.1%$219/sqft |
Source: | ||
| 5/20/2025 | Pending sale | $249,900$224/sqft |
Source: | ||
| 5/15/2025 | Listed for sale | $249,900+85.1%$224/sqft |
Source: | ||
| 6/29/2018 | Sold | $135,000-9.9%$121/sqft |
Source: | ||
| 4/11/2018 | Pending sale | $149,900$134/sqft |
Source: Sue Boone Realty, Inc. #1572259 Report a problem | ||
Public tax history
| Year | Property taxes | Tax assessment |
|---|---|---|
| 2024 | $1,942 +40.3% | $70,950 +46.3% |
| 2023 | $1,384 -1.3% | $48,480 |
| 2022 | $1,402 +4.7% | $48,480 |
Find assessor info on the county website
Neighborhood: 45133
Nearby schools
GreatSchools rating
- 5/10Bright Elementary SchoolGrades: PK-6Distance: 8.7 mi
- 5/10Whiteoak Junior High SchoolGrades: 7-8Distance: 13.4 mi
- 5/10Whiteoak High SchoolGrades: 9-12Distance: 13.4 mi
Get pre-qualified for a loan
At Zillow Home Loans, we can pre-qualify you in as little as 5 minutes with no impact to your credit score.An equal housing lender. NMLS #10287.
