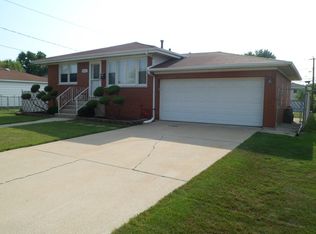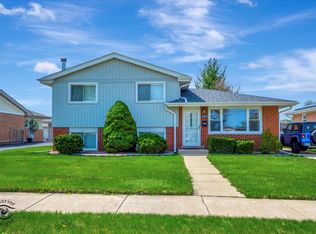Closed
$385,000
10600 Sycamore Dr, Chicago Ridge, IL 60415
3beds
1,072sqft
Single Family Residence
Built in 1965
7,500 Square Feet Lot
$388,600 Zestimate®
$359/sqft
$2,820 Estimated rent
Home value
$388,600
$350,000 - $431,000
$2,820/mo
Zestimate® history
Loading...
Owner options
Explore your selling options
What's special
Looking for a fully updated and well maintained bungalow in the Chicago Ridge area? This may be the one for you! Longtime owners have been meticulous in maintaining and improving this home for many years. Features include hardwood floors, updated kitchen with SS appliances and quartz countertops/backsplash in 2022, fully finished basement with electric fireplace, new above-ground pool and deck, newer windows, new shed, and added front porch and stairs done in maintenance-free composite decking. The 2-car garage offers additional storage space above and electric and plumbing have been updated. In addition, the extra refrigerator/freezer will stay in garage and a new solar cover for the pool was just purchased! Located near area schools, playgrounds, public transportation, restaurants and entertainment. Easy access to interstates and expressways. Don't wait to take a tour!
Zillow last checked: 8 hours ago
Listing updated: July 24, 2025 at 11:55am
Listing courtesy of:
Kimberly Brehm 708-691-2966,
Crosstown Realtors, Inc.
Bought with:
Dia Azra
HomeSmart Realty Group
Source: MRED as distributed by MLS GRID,MLS#: 12388410
Facts & features
Interior
Bedrooms & bathrooms
- Bedrooms: 3
- Bathrooms: 2
- Full bathrooms: 2
Primary bedroom
- Level: Main
- Area: 132 Square Feet
- Dimensions: 11X12
Bedroom 2
- Level: Main
- Area: 110 Square Feet
- Dimensions: 10X11
Bedroom 3
- Level: Main
- Area: 121 Square Feet
- Dimensions: 11X11
Kitchen
- Features: Kitchen (Eating Area-Table Space, Custom Cabinetry, Granite Counters, Pantry), Flooring (Hardwood)
- Level: Main
- Area: 144 Square Feet
- Dimensions: 9X16
Laundry
- Level: Basement
- Area: 55 Square Feet
- Dimensions: 5X11
Living room
- Features: Flooring (Hardwood)
- Level: Main
- Area: 195 Square Feet
- Dimensions: 15X13
Recreation room
- Level: Basement
- Area: 480 Square Feet
- Dimensions: 32X15
Heating
- Natural Gas
Cooling
- Central Air
Appliances
- Laundry: Gas Dryer Hookup, Sink
Features
- Windows: Screens
- Basement: Finished,Full
Interior area
- Total structure area: 2,144
- Total interior livable area: 1,072 sqft
- Finished area below ground: 1,072
Property
Parking
- Total spaces: 2
- Parking features: Garage Door Opener, On Site, Garage Owned, Attached, Garage
- Attached garage spaces: 2
- Has uncovered spaces: Yes
Accessibility
- Accessibility features: No Disability Access
Features
- Stories: 1
- Patio & porch: Patio
- Pool features: Above Ground
Lot
- Size: 7,500 sqft
Details
- Parcel number: 24182160310000
- Special conditions: Standard
Construction
Type & style
- Home type: SingleFamily
- Architectural style: Bungalow
- Property subtype: Single Family Residence
Materials
- Brick
- Foundation: Concrete Perimeter
- Roof: Asphalt
Condition
- New construction: No
- Year built: 1965
- Major remodel year: 2022
Utilities & green energy
- Sewer: Public Sewer
- Water: Lake Michigan
Community & neighborhood
Community
- Community features: Park, Curbs, Sidewalks, Street Lights, Street Paved
Location
- Region: Chicago Ridge
Other
Other facts
- Listing terms: FHA
- Ownership: Fee Simple
Price history
| Date | Event | Price |
|---|---|---|
| 7/20/2025 | Sold | $385,000+4.1%$359/sqft |
Source: | ||
| 6/21/2025 | Pending sale | $369,900$345/sqft |
Source: | ||
| 6/19/2025 | Listed for sale | $369,900$345/sqft |
Source: | ||
Public tax history
| Year | Property taxes | Tax assessment |
|---|---|---|
| 2023 | $5,814 +9.3% | $21,240 +25% |
| 2022 | $5,318 +3.8% | $16,994 |
| 2021 | $5,123 -0.4% | $16,994 |
Find assessor info on the county website
Neighborhood: 60415
Nearby schools
GreatSchools rating
- 4/10Ridge Central Elementary SchoolGrades: PK-5Distance: 0.6 mi
- 3/10Elden D Finley Jr High SchoolGrades: 6-8Distance: 0.5 mi
- 4/10H L Richards High Sch(Campus)Grades: 9-12Distance: 1.3 mi
Schools provided by the listing agent
- District: 127.5
Source: MRED as distributed by MLS GRID. This data may not be complete. We recommend contacting the local school district to confirm school assignments for this home.
Get a cash offer in 3 minutes
Find out how much your home could sell for in as little as 3 minutes with a no-obligation cash offer.
Estimated market value$388,600
Get a cash offer in 3 minutes
Find out how much your home could sell for in as little as 3 minutes with a no-obligation cash offer.
Estimated market value
$388,600

