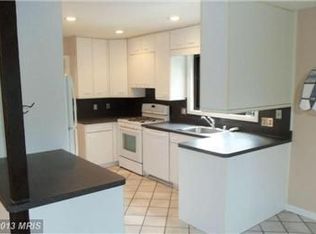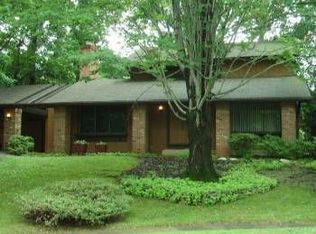Sold for $960,000
$960,000
10601 Fiesta Rd, Fairfax, VA 22032
4beds
3,162sqft
Single Family Residence
Built in 1971
0.27 Acres Lot
$963,300 Zestimate®
$304/sqft
$4,073 Estimated rent
Home value
$963,300
$906,000 - $1.02M
$4,073/mo
Zestimate® history
Loading...
Owner options
Explore your selling options
What's special
Welcome to a home that exceeds expectations—where every space has been thoughtfully updated, designed for today’s lifestyle, and priced to impress. From the moment you walk in, you’ll be wowed by the brand-new gourmet kitchen—a true showstopper featuring a custom oversized island with quartz countertops, top-of-the-line stainless steel appliances, two pantries, and elegant tiled flooring. It’s the perfect blend of style and function. Gorgeous new hardwood floors flow throughout the main level, leading into a dramatic two-story family room with a striking modern fireplace and an inviting sunlit sitting area. The open-concept formal dining space makes hosting gatherings a breeze. Upstairs, the luxurious Primary Suite includes a versatile sitting area—ideal for a nursery, office, reading nook, or additional bedroom—and a fully renovated spa-inspired bathroom that’s as stunning as it is serene. Don’t miss the unique upper-level bonus suite, perfect for a 4th or 5th bedroom, guest quarters, Au Pair/In-Law Suite, or even a private apartment. With its own balcony and loft-style overlook, the options are endless. The fully finished lower level offers even more flexibility—create a home theater, game room, or personal gym. There’s also a separate unfinished area ideal for storage or workshop space. Outside, unwind in your private hot tub and enjoy the spacious, flat corner lot—perfect for play, entertaining, or future dreams. ✅ NEW TWO Units Dual-Zone HVAC ✅ Brand New Tankless Hot Water Heater ✅ Whole-House Generator Conveys ✅ Total Sq Ft: 3,162 (Including 478 Sq Ft Finished Lower Level & 203 Sq Ft Unfinished/Utility) This home is truly move-in ready and packed with value—don’t miss your chance to own this one-of-a-kind property in a sought-after location. Schedule your private tour today and prepare to fall in love!
Zillow last checked: 8 hours ago
Listing updated: January 08, 2026 at 05:00pm
Listed by:
Paula Keiper 703-775-4290,
EXP Realty, LLC
Bought with:
Katie Wethman, sp98365193
EXP Realty, LLC
Source: Bright MLS,MLS#: VAFX2268132
Facts & features
Interior
Bedrooms & bathrooms
- Bedrooms: 4
- Bathrooms: 3
- Full bathrooms: 2
- 1/2 bathrooms: 1
- Main level bathrooms: 1
Primary bedroom
- Features: Attached Bathroom, Bathroom - Stall Shower, Bathroom - Walk-In Shower, Breakfast Room, Countertop(s) - Quartz, Countertop(s) - Solid Surface, Primary Bedroom - Sitting Area
- Level: Upper
- Area: 272 Square Feet
- Dimensions: 16 X 17
Bedroom 2
- Level: Upper
- Area: 140 Square Feet
- Dimensions: 10 X 14
Bedroom 4
- Features: Balcony Access, Lighting - LED, Recessed Lighting, Living/Dining Room Combo, Walk-In Closet(s), Primary Bedroom - Sitting Area
- Level: Upper
- Area: 280 Square Feet
- Dimensions: 14 X 20
Bathroom 1
- Features: Bathroom - Stall Shower, Bathroom - Walk-In Shower, Countertop(s) - Quartz, Countertop(s) - Solid Surface, Flooring - Ceramic Tile, Primary Bedroom - Dressing Area
- Level: Upper
- Area: 72 Square Feet
- Dimensions: 8 X 9
Bathroom 3
- Level: Upper
- Area: 90 Square Feet
- Dimensions: 9 X 10
Den
- Features: Lighting - LED, Recessed Lighting
- Level: Main
- Area: 221 Square Feet
- Dimensions: 13 X 17
Dining room
- Features: Breakfast Bar, Countertop(s) - Quartz, Dining Area, Flooring - HardWood, Flooring - Solid Hardwood, Formal Dining Room, Kitchen Island, Kitchen - Gas Cooking, Recessed Lighting
- Level: Main
- Area: 192 Square Feet
- Dimensions: 12 X 16
Dining room
- Features: Flooring - HardWood, Fireplace - Other
- Level: Main
- Area: 132 Square Feet
- Dimensions: 11 X 12
Family room
- Features: Fireplace - Other, Flooring - HardWood
- Level: Main
Other
- Features: Balcony Access, Hot Tub/Spa, Lighting - LED, Lighting - Ceiling, Recessed Lighting, Primary Bedroom - Sitting Area, Walk-In Closet(s)
- Level: Main
- Area: 221 Square Feet
- Dimensions: 13 X 17
Kitchen
- Features: Breakfast Bar, Breakfast Room, Countertop(s) - Quartz, Flooring - Ceramic Tile, Kitchen Island, Recessed Lighting, Kitchen - Gas Cooking, Pantry
- Level: Main
- Area: 220 Square Feet
- Dimensions: 11 X 20
Living room
- Features: Ceiling Fan(s), Dining Area, Fireplace - Other, Flooring - HardWood, Lighting - LED, Recessed Lighting, Living/Dining Room Combo
- Level: Main
- Area: 266 Square Feet
- Dimensions: 14 X 19
Recreation room
- Level: Lower
- Area: 672 Square Feet
- Dimensions: 21 X 32
Utility room
- Level: Lower
- Area: 216 Square Feet
- Dimensions: 9 X 24
Heating
- Forced Air, Natural Gas
Cooling
- Central Air, Ceiling Fan(s), Zoned, Electric
Appliances
- Included: Gas Water Heater
Features
- Basement: Partial,Partially Finished,Space For Rooms,Windows,Workshop
- Number of fireplaces: 1
Interior area
- Total structure area: 3,162
- Total interior livable area: 3,162 sqft
- Finished area above ground: 2,684
- Finished area below ground: 478
Property
Parking
- Total spaces: 2
- Parking features: Attached Carport, Driveway, On Street, Off Street
- Carport spaces: 2
- Has uncovered spaces: Yes
Accessibility
- Accessibility features: Accessible Doors, 2+ Access Exits
Features
- Levels: Three
- Stories: 3
- Patio & porch: Deck, Porch
- Exterior features: Play Area, Storage, Other, Bump-outs
- Pool features: None
- Has spa: Yes
- Spa features: Hot Tub
- Has view: Yes
- View description: Garden, Courtyard
- Frontage type: Road Frontage
Lot
- Size: 0.27 Acres
- Features: Corner Lot, Cul-De-Sac, Level, No Thru Street, Rear Yard
Details
- Additional structures: Above Grade, Below Grade
- Parcel number: 0683 06 0054
- Zoning: 121
- Special conditions: Standard
Construction
Type & style
- Home type: SingleFamily
- Architectural style: Contemporary
- Property subtype: Single Family Residence
Materials
- Stucco
- Foundation: Block, Concrete Perimeter
Condition
- New construction: No
- Year built: 1971
Utilities & green energy
- Sewer: Public Sewer
- Water: Public
- Utilities for property: Cable Available, Natural Gas Available, Electricity Available, Phone Available, Water Available, Sewer Available
Community & neighborhood
Location
- Region: Fairfax
- Subdivision: Bonnie Brae
Other
Other facts
- Listing agreement: Exclusive Right To Sell
- Ownership: Fee Simple
Price history
| Date | Event | Price |
|---|---|---|
| 10/27/2025 | Sold | $960,000-1.5%$304/sqft |
Source: | ||
| 9/25/2025 | Pending sale | $975,000$308/sqft |
Source: | ||
| 9/25/2025 | Contingent | $975,000$308/sqft |
Source: | ||
| 9/16/2025 | Price change | $975,000-2.5%$308/sqft |
Source: | ||
| 8/22/2025 | Price change | $1,000,000-1.5%$316/sqft |
Source: | ||
Public tax history
| Year | Property taxes | Tax assessment |
|---|---|---|
| 2025 | $9,288 | $803,500 +3.5% |
| 2024 | -- | $776,530 +4.4% |
| 2023 | $8,392 +4.9% | $743,610 +6.3% |
Find assessor info on the county website
Neighborhood: 22032
Nearby schools
GreatSchools rating
- 6/10Bonnie Brae Elementary SchoolGrades: PK-6Distance: 0.3 mi
- 7/10Robinson SecondaryGrades: 7-12Distance: 0.8 mi
Schools provided by the listing agent
- District: Fairfax County Public Schools
Source: Bright MLS. This data may not be complete. We recommend contacting the local school district to confirm school assignments for this home.
Get a cash offer in 3 minutes
Find out how much your home could sell for in as little as 3 minutes with a no-obligation cash offer.
Estimated market value
$963,300

