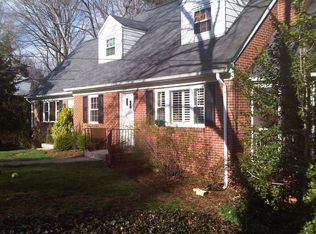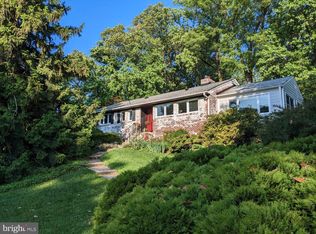Sold for $746,283 on 03/23/23
$746,283
10601 Shady Cir, Silver Spring, MD 20903
4beds
3,165sqft
Single Family Residence
Built in 1951
0.59 Acres Lot
$795,800 Zestimate®
$236/sqft
$4,009 Estimated rent
Home value
$795,800
$756,000 - $844,000
$4,009/mo
Zestimate® history
Loading...
Owner options
Explore your selling options
What's special
Welcome to 10601 Shady Circle, a lovely Cape Cod style house situated on over a half an acre at the end of a quiet cul-de-sac. This 4 bedroom 3 bathroom charmer is located in the popular neighborhood of Hillandale. This house lets the sun in on every level making it a well lit, lively space waiting for you to make it your new home! A large, bright, eat-in kitchen with an exposed brick wall, stainless steel appliances and new butcher block countertops leads outside to one of two custom decks. Gorgeous hardwoods adorn both the living and dining room, with a wood burning fireplace and character lending built-in corner cabinets. The main level boasts a spacious primary bedroom complete with a walk in closet and newly renovated en suite bathroom. Completing the main level is a mudroom that leads to the second custom deck with views of the quiet, picturesque backyard. The upper level is host to two perfectly sized bedrooms with ample closet space and original pine wood floors. Also upstairs is a second newly refreshed full bath and an additional walk-in space that could be easily converted into a small office or used as extra storage. The fully finished basement includes a large family room area with a wood burning fireplace, separate office space with an exposed brick wall, a third wood burning fireplace and a laundry room. Also located downstairs is a fourth bedroom with an en suite bathroom and walk in closet. Additional features of the home include a three zone heating system and a backyard shed. Recent improvements: Fresh paint throughout, new tile floors and vanities in basement and upper level bathrooms, retaining wall and new flooring in laundry room and office. Convenient to shopping, restaurants, 495, 95,University of Maryland, FDA.
Zillow last checked: 8 hours ago
Listing updated: March 23, 2023 at 02:45pm
Listed by:
Kristen Wendel 240-398-9397,
RLAH @properties,
Co-Listing Team: Tamara Kucik Team, Co-Listing Agent: Clare Tock 301-642-4364,
RLAH @properties
Bought with:
James Gregory, 637670
Washington Fine Properties, LLC
Source: Bright MLS,MLS#: MDMC2082982
Facts & features
Interior
Bedrooms & bathrooms
- Bedrooms: 4
- Bathrooms: 3
- Full bathrooms: 3
- Main level bathrooms: 1
- Main level bedrooms: 1
Basement
- Area: 1329
Heating
- Baseboard, Natural Gas
Cooling
- Central Air, Ductless, Electric
Appliances
- Included: Microwave, Built-In Range, Dishwasher, Disposal, Dryer, Ice Maker, Refrigerator, Stainless Steel Appliance(s), Washer, Water Heater, Gas Water Heater
- Laundry: In Basement, Laundry Room, Mud Room
Features
- Attic, Built-in Features, Breakfast Area, Ceiling Fan(s), Dining Area, Entry Level Bedroom, Floor Plan - Traditional, Formal/Separate Dining Room, Eat-in Kitchen, Kitchen - Table Space, Primary Bath(s), Recessed Lighting, Upgraded Countertops, Bathroom - Tub Shower, Walk-In Closet(s)
- Flooring: Carpet, Ceramic Tile, Hardwood, Laminate, Luxury Vinyl, Wood
- Windows: Bay/Bow, Window Treatments
- Basement: Connecting Stairway,Partial,Finished,Heated,Improved,Interior Entry,Exterior Entry,Rear Entrance,Walk-Out Access,Windows
- Number of fireplaces: 3
- Fireplace features: Brick
Interior area
- Total structure area: 3,165
- Total interior livable area: 3,165 sqft
- Finished area above ground: 1,836
- Finished area below ground: 1,329
Property
Parking
- Total spaces: 4
- Parking features: Asphalt, Driveway
- Uncovered spaces: 4
Accessibility
- Accessibility features: None
Features
- Levels: Three
- Stories: 3
- Exterior features: Extensive Hardscape, Lighting, Rain Gutters, Stone Retaining Walls
- Pool features: Community
Lot
- Size: 0.59 Acres
- Features: Cul-De-Sac, Front Yard, Landscaped, Wooded, Secluded
Details
- Additional structures: Above Grade, Below Grade, Outbuilding
- Parcel number: 160500286743
- Zoning: R90
- Special conditions: Standard
Construction
Type & style
- Home type: SingleFamily
- Architectural style: Cape Cod
- Property subtype: Single Family Residence
Materials
- Brick
- Foundation: Permanent
Condition
- Very Good
- New construction: No
- Year built: 1951
Utilities & green energy
- Sewer: Public Sewer
- Water: Public
Community & neighborhood
Security
- Security features: Electric Alarm
Location
- Region: Silver Spring
- Subdivision: Hillandale
Other
Other facts
- Listing agreement: Exclusive Right To Sell
- Listing terms: Cash,Conventional,FHA,VA Loan
- Ownership: Fee Simple
Price history
| Date | Event | Price |
|---|---|---|
| 3/23/2023 | Sold | $746,283+10.6%$236/sqft |
Source: | ||
| 2/22/2023 | Pending sale | $675,000$213/sqft |
Source: | ||
| 2/17/2023 | Listed for sale | $675,000$213/sqft |
Source: | ||
Public tax history
| Year | Property taxes | Tax assessment |
|---|---|---|
| 2025 | $7,891 +7.2% | $674,467 +5.5% |
| 2024 | $7,360 +5.7% | $639,333 +5.8% |
| 2023 | $6,962 +13.5% | $604,200 +8.7% |
Find assessor info on the county website
Neighborhood: Hillandale
Nearby schools
GreatSchools rating
- 5/10Cresthaven Elementary SchoolGrades: 3-5Distance: 0.9 mi
- 4/10Francis Scott Key Middle SchoolGrades: 6-8Distance: 1.1 mi
- 4/10Springbrook High SchoolGrades: 9-12Distance: 2.8 mi
Schools provided by the listing agent
- District: Montgomery County Public Schools
Source: Bright MLS. This data may not be complete. We recommend contacting the local school district to confirm school assignments for this home.

Get pre-qualified for a loan
At Zillow Home Loans, we can pre-qualify you in as little as 5 minutes with no impact to your credit score.An equal housing lender. NMLS #10287.
Sell for more on Zillow
Get a free Zillow Showcase℠ listing and you could sell for .
$795,800
2% more+ $15,916
With Zillow Showcase(estimated)
$811,716
