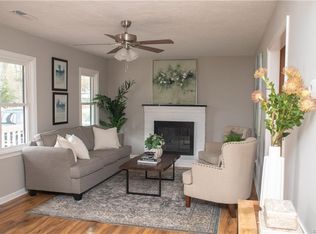Sold for $280,000
$280,000
10601 Tokay Rd, Chesterfield, VA 23832
3beds
1,166sqft
Single Family Residence
Built in 1984
0.32 Acres Lot
$-- Zestimate®
$240/sqft
$1,997 Estimated rent
Home value
Not available
Estimated sales range
Not available
$1,997/mo
Zestimate® history
Loading...
Owner options
Explore your selling options
What's special
Adorable rancher in the heart of Chesterfield! Warm and inviting family room with wood burning fireplace, welcoming kitchen connected to family room for a natural flow. 3 perfect sized bedrooms and 2 full baths. NEW ROOF replaced July 2024 (house and workshop) warrantied through A+ Roofing and Atlas Roofing (limited lifetime warranty), NEW RANGE/MICROWAVE replaced in 2023, NEW DECK, FRENCH DOORS (with replaced band sill and room for new deck) in 2023, new vapor barrior/subflooring 2023, NEW GARBAGE DISPOSAL in 2023, NEW FRONT STEPS AND STRINGERS in 2024, A/C consistently maintained and recently inspected in 2023, new pull down attic stairs in 2019, all NEW kitchen plumbing updated in 2023 and laundry floor replaced in 2023! So many updated and so cute! Full workshop and car port in rear.
Zillow last checked: 8 hours ago
Listing updated: October 02, 2024 at 08:56am
Listed by:
Stephanie Brown 804-248-2021,
SBRG Real Estate
Bought with:
Chuck Carlisle, 0225218249
Carlisle Real Estate
Source: CVRMLS,MLS#: 2421606 Originating MLS: Central Virginia Regional MLS
Originating MLS: Central Virginia Regional MLS
Facts & features
Interior
Bedrooms & bathrooms
- Bedrooms: 3
- Bathrooms: 2
- Full bathrooms: 2
Primary bedroom
- Level: First
- Dimensions: 13.0 x 11.5
Bedroom 2
- Level: First
- Dimensions: 11.5 x 10.0
Bedroom 3
- Level: First
- Dimensions: 11.0 x 10.0
Family room
- Level: First
- Dimensions: 19.0 x 13.5
Other
- Description: Tub & Shower
- Level: First
Kitchen
- Level: First
- Dimensions: 0 x 0
Laundry
- Level: First
- Dimensions: 0 x 0
Heating
- Electric, Heat Pump
Cooling
- Central Air
Appliances
- Included: Dishwasher, Electric Cooking, Electric Water Heater, Oven, Stove
- Laundry: Washer Hookup, Dryer Hookup
Features
- Bedroom on Main Level, Eat-in Kitchen, Main Level Primary
- Flooring: Partially Carpeted, Vinyl
- Basement: Crawl Space
- Attic: Pull Down Stairs
- Number of fireplaces: 1
- Fireplace features: Wood Burning
Interior area
- Total interior livable area: 1,166 sqft
- Finished area above ground: 1,166
Property
Parking
- Parking features: Off Street
Features
- Levels: One
- Stories: 1
- Patio & porch: Front Porch, Deck, Porch
- Exterior features: Deck, Lighting, Porch
- Pool features: None
- Fencing: Fenced,Partial
Lot
- Size: 0.32 Acres
- Features: Cul-De-Sac, Level
- Topography: Level
Details
- Additional structures: Shed(s)
- Parcel number: 747681080500000
- Zoning description: R9
Construction
Type & style
- Home type: SingleFamily
- Architectural style: Ranch
- Property subtype: Single Family Residence
Materials
- Drywall, Frame, Hardboard
- Roof: Composition
Condition
- Resale
- New construction: No
- Year built: 1984
Utilities & green energy
- Sewer: Public Sewer
- Water: Public
Community & neighborhood
Security
- Security features: Smoke Detector(s)
Location
- Region: Chesterfield
- Subdivision: Twin Oaks West
Other
Other facts
- Ownership: Individuals
- Ownership type: Sole Proprietor
Price history
| Date | Event | Price |
|---|---|---|
| 9/30/2024 | Sold | $280,000-3.4%$240/sqft |
Source: | ||
| 9/6/2024 | Pending sale | $289,900$249/sqft |
Source: | ||
| 9/5/2024 | Price change | $289,900-1.7%$249/sqft |
Source: | ||
| 8/22/2024 | Price change | $295,000-1.7%$253/sqft |
Source: | ||
| 8/17/2024 | Listed for sale | $300,000+50.8%$257/sqft |
Source: | ||
Public tax history
| Year | Property taxes | Tax assessment |
|---|---|---|
| 2025 | $2,448 +8.6% | $275,100 +9.8% |
| 2024 | $2,255 +3.8% | $250,500 +4.9% |
| 2023 | $2,172 +7.5% | $238,700 +8.6% |
Find assessor info on the county website
Neighborhood: 23832
Nearby schools
GreatSchools rating
- 5/10Thelma Crenshaw Elementary SchoolGrades: PK-5Distance: 1.4 mi
- 4/10Bailey Bridge Middle SchoolGrades: 6-8Distance: 2.1 mi
- 4/10Manchester High SchoolGrades: 9-12Distance: 2.4 mi
Schools provided by the listing agent
- Elementary: Crenshaw
- Middle: Bailey Bridge
- High: Manchester
Source: CVRMLS. This data may not be complete. We recommend contacting the local school district to confirm school assignments for this home.
Get pre-qualified for a loan
At Zillow Home Loans, we can pre-qualify you in as little as 5 minutes with no impact to your credit score.An equal housing lender. NMLS #10287.
