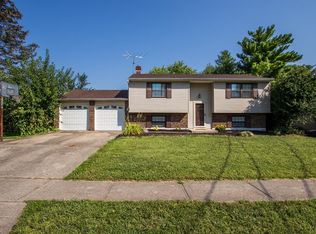Sold for $303,000
$303,000
10602 West Rd, Harrison, OH 45030
3beds
1,484sqft
Single Family Residence
Built in 1976
9,801 Square Feet Lot
$305,400 Zestimate®
$204/sqft
$2,073 Estimated rent
Home value
$305,400
$281,000 - $333,000
$2,073/mo
Zestimate® history
Loading...
Owner options
Explore your selling options
What's special
Turnkey and full of charm! Pride of ownership shines throughout this beautifully updated, original-owner 3-bedroom, 2-bath home. Enjoy peaceful mornings in the spacious 3-season screened porch overlooking the pristine landscaping. Inside, you'll find a cozy gas fireplace and a fully remodeled kitchen (2020) with modern finishes. Additional updates include HVAC (2020), a charming cottage-style shed (2020), and a new hot water heater (2024). This home is truly move-in ready and waiting for you to call home! Agent related to seller.
Zillow last checked: 8 hours ago
Listing updated: September 03, 2025 at 12:14pm
Listed by:
Jacquelyn D. Stewart 513-508-3075,
Coldwell Banker Realty 513-922-9400,
Joan M. Lane-Isbell 513-325-8547,
Coldwell Banker Realty
Bought with:
Cathy L Hacker, 0000444895
Sibcy Cline, Inc.
Source: Cincy MLS,MLS#: 1850034 Originating MLS: Cincinnati Area Multiple Listing Service
Originating MLS: Cincinnati Area Multiple Listing Service

Facts & features
Interior
Bedrooms & bathrooms
- Bedrooms: 3
- Bathrooms: 2
- Full bathrooms: 2
Primary bedroom
- Features: Wall-to-Wall Carpet, Window Treatment
- Level: Second
- Area: 140
- Dimensions: 10 x 14
Bedroom 2
- Level: Second
- Area: 120
- Dimensions: 10 x 12
Bedroom 3
- Level: Second
- Area: 72
- Dimensions: 9 x 8
Bedroom 4
- Area: 0
- Dimensions: 0 x 0
Bedroom 5
- Area: 0
- Dimensions: 0 x 0
Primary bathroom
- Features: Tub w/Shower
Bathroom 1
- Features: Full
- Level: Upper
Bathroom 2
- Features: Full
- Level: Lower
Dining room
- Features: Window Treatment
- Level: Second
- Area: 80
- Dimensions: 8 x 10
Family room
- Features: Bookcases, Cork/Bamboo Floor, Walkout, Fireplace, Window Treatment
- Area: 230
- Dimensions: 23 x 10
Kitchen
- Features: Quartz Counters, Counter Bar, Eat-in Kitchen, Wood Cabinets
- Area: 100
- Dimensions: 10 x 10
Living room
- Features: Wall-to-Wall Carpet, Window Treatment
- Area: 180
- Dimensions: 15 x 12
Office
- Area: 0
- Dimensions: 0 x 0
Heating
- Electric
Cooling
- Central Air
Appliances
- Included: Convection Oven, Dishwasher, Dryer, Disposal, Microwave, Oven/Range, Refrigerator, Washer, Water Softener, Electric Water Heater
Features
- Windows: Double Hung, Vinyl
- Basement: None
- Attic: Storage
- Fireplace features: Family Room
Interior area
- Total structure area: 1,484
- Total interior livable area: 1,484 sqft
Property
Parking
- Total spaces: 2
- Parking features: Driveway
- Attached garage spaces: 2
- Has uncovered spaces: Yes
Features
- Patio & porch: Covered Deck/Patio, Deck, Enclosed Porch, Patio
- Exterior features: Fire Pit, Yard Lights
Lot
- Size: 9,801 sqft
- Dimensions: 70 x 140
- Features: Less than .5 Acre
Details
- Additional structures: Shed(s)
- Parcel number: 5610015009500
- Zoning description: Residential
Construction
Type & style
- Home type: SingleFamily
- Architectural style: Traditional
- Property subtype: Single Family Residence
Materials
- Brick, Vinyl Siding
- Foundation: Concrete Perimeter
- Roof: Shingle
Condition
- New construction: No
- Year built: 1976
Utilities & green energy
- Gas: Propane
- Sewer: Public Sewer
- Water: Public
Community & neighborhood
Location
- Region: Harrison
HOA & financial
HOA
- Has HOA: No
Other
Other facts
- Listing terms: No Special Financing,Conventional
Price history
| Date | Event | Price |
|---|---|---|
| 8/29/2025 | Sold | $303,000+1%$204/sqft |
Source: | ||
| 8/7/2025 | Pending sale | $299,999$202/sqft |
Source: | ||
| 8/5/2025 | Listed for sale | $299,999$202/sqft |
Source: | ||
Public tax history
| Year | Property taxes | Tax assessment |
|---|---|---|
| 2024 | $3,322 +1.1% | $70,620 |
| 2023 | $3,285 +34% | $70,620 +52.5% |
| 2022 | $2,452 +0.5% | $46,309 |
Find assessor info on the county website
Neighborhood: 45030
Nearby schools
GreatSchools rating
- 6/10Harrison Elementary SchoolGrades: K-5Distance: 1.3 mi
- 6/10Harrison Middle SchoolGrades: 6-8Distance: 1.4 mi
- 5/10William Henry Harrison High SchoolGrades: 9-12Distance: 1.3 mi
Get a cash offer in 3 minutes
Find out how much your home could sell for in as little as 3 minutes with a no-obligation cash offer.
Estimated market value
$305,400
