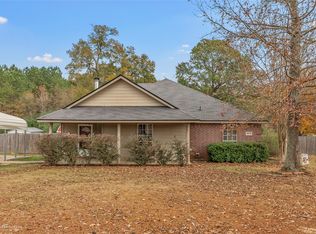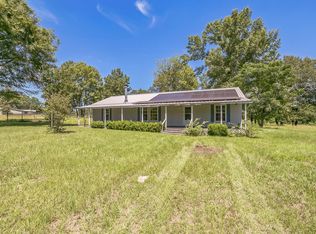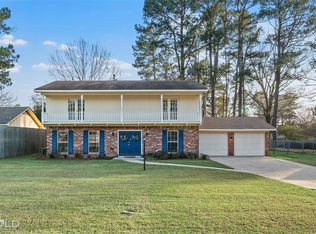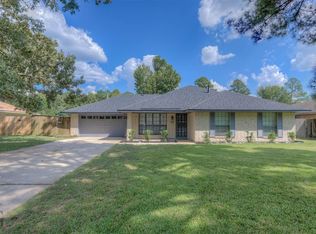Updated 3-Bedroom Home on Ferry Lake Rd – Move-In Ready!
This beautifully updated 3-bedroom, 2-bath home is must-see. Featuring modern touches throughout, including decorative lighting and energy-efficient windows, it offers comfort and style in every room. Enjoy the spacious covered back patio, perfect for relaxing or entertaining. There’s covered parking for your RV or camper, plus an additional covered area for extra vehicles. The property also includes a workshop with electricity, and a separate storage shed. You can relax in the above ground swimming pool or unwind on the covered front porch and enjoy the Caddo Lake sunset. Schedule your showing today!
For sale
Price cut: $5K (1/22)
$235,000
10606 Ferry Lake Rd, Oil City, LA 71061
3beds
1,795sqft
Est.:
Single Family Residence
Built in 2011
2.2 Acres Lot
$229,000 Zestimate®
$131/sqft
$-- HOA
What's special
Above ground swimming poolWorkshop with electricitySpacious covered back patioDecorative lightingEnergy-efficient windowsCovered front porchSeparate storage shed
- 45 days |
- 1,052 |
- 74 |
Zillow last checked: 8 hours ago
Listing updated: January 22, 2026 at 11:16am
Listed by:
Cheryl Driskell 0995685814 318-231-2000,
Berkshire Hathaway HomeServices Ally Real Estate 318-231-2000
Source: NTREIS,MLS#: 21132804
Tour with a local agent
Facts & features
Interior
Bedrooms & bathrooms
- Bedrooms: 3
- Bathrooms: 2
- Full bathrooms: 2
Primary bedroom
- Features: Ceiling Fan(s), Walk-In Closet(s)
- Level: First
- Dimensions: 0 x 0
Dining room
- Level: First
- Dimensions: 0 x 0
Living room
- Features: Ceiling Fan(s), Fireplace
- Level: First
- Dimensions: 0 x 0
Heating
- Central
Cooling
- Central Air, Ceiling Fan(s)
Appliances
- Included: Dishwasher, Gas Cooktop, Gas Oven, Microwave
Features
- Cathedral Ceiling(s), Decorative/Designer Lighting Fixtures, Double Vanity, Open Floorplan, Pantry, Walk-In Closet(s)
- Has basement: No
- Number of fireplaces: 1
- Fireplace features: Wood Burning
Interior area
- Total interior livable area: 1,795 sqft
Video & virtual tour
Property
Parking
- Total spaces: 2
- Parking features: Attached Carport, Driveway, Lighted, RV Carport, Boat, RV Access/Parking
- Carport spaces: 2
- Has uncovered spaces: Yes
Features
- Levels: One
- Stories: 1
- Patio & porch: Covered, Deck
- Exterior features: Deck, Storage
- Pool features: Above Ground, Pool
- Fencing: Fenced,Partial
- Has view: Yes
- View description: Water
- Has water view: Yes
- Water view: Water
Lot
- Size: 2.2 Acres
Details
- Additional structures: RV/Boat Storage, Shed(s), Storage, Workshop
- Parcel number: 201609000007000
Construction
Type & style
- Home type: SingleFamily
- Architectural style: Detached
- Property subtype: Single Family Residence
Materials
- Foundation: Pillar/Post/Pier
Condition
- Year built: 2011
Utilities & green energy
- Sewer: Septic Tank
- Water: Public
- Utilities for property: Natural Gas Available, Septic Available, Water Available
Green energy
- Energy efficient items: Lighting, Windows
Community & HOA
Community
- Subdivision: RURAL
HOA
- Has HOA: No
Location
- Region: Oil City
Financial & listing details
- Price per square foot: $131/sqft
- Tax assessed value: $86,760
- Annual tax amount: $243
- Date on market: 12/15/2025
- Cumulative days on market: 234 days
Estimated market value
$229,000
$218,000 - $240,000
$1,870/mo
Price history
Price history
| Date | Event | Price |
|---|---|---|
| 1/22/2026 | Price change | $235,000-2.1%$131/sqft |
Source: NTREIS #21132804 Report a problem | ||
| 12/15/2025 | Listed for sale | $240,000$134/sqft |
Source: NTREIS #21132804 Report a problem | ||
| 12/13/2025 | Listing removed | $240,000$134/sqft |
Source: BHHS broker feed #20962315 Report a problem | ||
| 11/28/2025 | Price change | $240,000-2%$134/sqft |
Source: NTREIS #20962315 Report a problem | ||
| 10/27/2025 | Price change | $245,000-2%$136/sqft |
Source: NTREIS #20962315 Report a problem | ||
Public tax history
Public tax history
| Year | Property taxes | Tax assessment |
|---|---|---|
| 2024 | $243 +10.7% | $8,676 +2% |
| 2023 | $220 +1.4% | $8,503 +0.2% |
| 2022 | $217 0% | $8,484 |
Find assessor info on the county website
BuyAbility℠ payment
Est. payment
$1,146/mo
Principal & interest
$911
Property taxes
$153
Home insurance
$82
Climate risks
Neighborhood: 71061
Nearby schools
GreatSchools rating
- 5/10North Caddo Elementary-Middle SchoolGrades: PK-8Distance: 9.9 mi
- 5/10North Caddo High SchoolGrades: 9-12Distance: 8.8 mi
Schools provided by the listing agent
- District: Caddo PSB
Source: NTREIS. This data may not be complete. We recommend contacting the local school district to confirm school assignments for this home.
- Loading
- Loading



