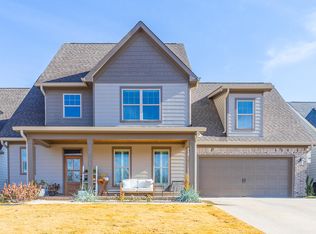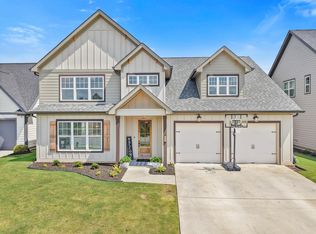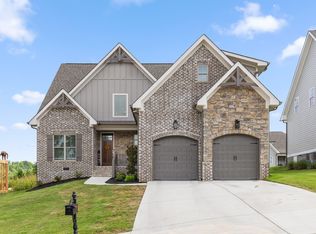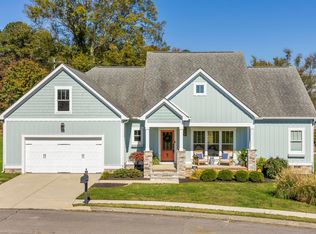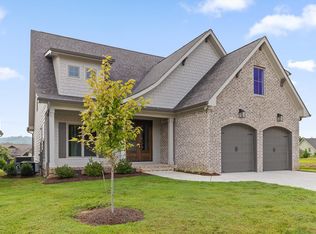Welcome Home to Hawks Landing!
Experience the charm of the Sweetbay floor plan by Core Homes, perfectly positioned in the sought-after Hawks Landing community of Apison. While new construction continues in Phase III, this move-in ready home offers all the advantages of a newly built property—without the waiting period. Thoughtfully crafted for modern living, it showcases a seamless blend of timeless style, comfort, and practical design.
From the welcoming covered front porch, step into an open-concept main level where the kitchen, dining area, and great room connect effortlessly—ideal for everyday routines and entertaining alike. The main-level owner's suite features a beautifully designed ensuite bath and a generous walk-in closet, while a separate mudroom, laundry room, and powder room enhance convenience.
Upstairs, you'll find two additional bedrooms with a shared bath, along with a versatile bonus room (or optional 4th bedroom) complete with its own ensuite bath—perfect for guests, remote work, or creative pursuits.
Enjoy year-round outdoor living on the covered back deck overlooking the level backyard, an inviting space for relaxing or hosting friends and family.
Hawks Landing provides a vibrant, community-focused lifestyle with scenic surroundings, a clubhouse, and a sparkling pool—offering the ideal blend of modern comfort and natural beauty.
For sale
Price cut: $34.5K (10/22)
$595,000
10607 Flicker Way, Apison, TN 37302
4beds
2,782sqft
Est.:
Single Family Residence
Built in 2022
7,405.2 Square Feet Lot
$585,000 Zestimate®
$214/sqft
$54/mo HOA
What's special
Powder roomWelcoming covered front porchSeparate mudroomBeautifully designed ensuite bathGenerous walk-in closetLaundry roomOpen-concept main level
- 155 days |
- 207 |
- 12 |
Zillow last checked: 8 hours ago
Listing updated: November 18, 2025 at 10:06am
Listed by:
Wendy Dixon 423-883-0654,
Keller Williams Realty 423-664-1800
Source: Greater Chattanooga Realtors,MLS#: 1516258
Tour with a local agent
Facts & features
Interior
Bedrooms & bathrooms
- Bedrooms: 4
- Bathrooms: 4
- Full bathrooms: 3
- 1/2 bathrooms: 1
Primary bedroom
- Level: First
Bedroom
- Description: #2
- Level: Second
Bedroom
- Description: #3
- Level: Second
Primary bathroom
- Level: First
Bathroom
- Description: #2 - Full
- Level: Second
Bathroom
- Description: #3 - Full
- Level: Second
Other
- Level: First
Other
- Level: First
Bonus room
- Level: Second
Great room
- Level: First
Kitchen
- Level: First
Laundry
- Level: First
Heating
- Natural Gas
Cooling
- Electric, Multi Units
Appliances
- Included: Water Heater, Range Hood, Microwave, Gas Range, Disposal, Dishwasher
- Laundry: Electric Dryer Hookup, Gas Dryer Hookup, Laundry Room, Washer Hookup
Features
- Breakfast Nook, Built-in Features, Crown Molding, Eat-in Kitchen, En Suite, Entrance Foyer, Granite Counters, High Ceilings, Kitchen Island, Open Floorplan, Pantry, Primary Downstairs, Recessed Lighting, Separate Shower, Tray Ceiling(s), Tub/shower Combo, Walk-In Closet(s)
- Flooring: Carpet, Hardwood, Tile
- Windows: Vinyl Frames
- Has basement: No
- Number of fireplaces: 1
- Fireplace features: Gas Log, Great Room
Interior area
- Total structure area: 2,782
- Total interior livable area: 2,782 sqft
- Finished area above ground: 2,782
Property
Parking
- Total spaces: 2
- Parking features: Driveway, Garage Door Opener, Garage Faces Front
- Attached garage spaces: 2
Features
- Levels: Two
- Stories: 2
- Patio & porch: Covered, Deck, Patio, Porch, Porch - Covered, Porch - Screened
- Exterior features: Private Yard
- Pool features: Community
- Fencing: Back Yard,Wood
Lot
- Size: 7,405.2 Square Feet
- Dimensions: 60' x 125'
- Features: Level
Details
- Additional structures: Pergola
- Parcel number: 161o B 012
Construction
Type & style
- Home type: SingleFamily
- Property subtype: Single Family Residence
Materials
- Brick, Stone
- Foundation: Slab
- Roof: Shingle
Condition
- New construction: No
- Year built: 2022
Utilities & green energy
- Sewer: Public Sewer
- Water: Public
- Utilities for property: Cable Available, Electricity Available, Phone Available, Sewer Connected, Underground Utilities
Community & HOA
Community
- Features: Clubhouse, Sidewalks, Pond
- Security: Smoke Detector(s)
- Subdivision: Hawks Landing
HOA
- Has HOA: Yes
- HOA fee: $650 annually
Location
- Region: Apison
Financial & listing details
- Price per square foot: $214/sqft
- Tax assessed value: $449,400
- Annual tax amount: $2,522
- Date on market: 7/8/2025
- Listing terms: Cash,Conventional,VA Loan
Estimated market value
$585,000
$556,000 - $614,000
$3,275/mo
Price history
Price history
| Date | Event | Price |
|---|---|---|
| 10/22/2025 | Price change | $595,000-5.5%$214/sqft |
Source: Greater Chattanooga Realtors #1516258 Report a problem | ||
| 9/4/2025 | Price change | $629,500-2.4%$226/sqft |
Source: Greater Chattanooga Realtors #1516258 Report a problem | ||
| 7/8/2025 | Listed for sale | $645,000+25.2%$232/sqft |
Source: Greater Chattanooga Realtors #1516258 Report a problem | ||
| 5/24/2022 | Sold | $515,000$185/sqft |
Source: Public Record Report a problem | ||
Public tax history
Public tax history
| Year | Property taxes | Tax assessment |
|---|---|---|
| 2024 | $2,523 | $112,350 |
| 2023 | $2,523 +173.2% | $112,350 +172.2% |
| 2022 | $923 | $41,275 |
Find assessor info on the county website
BuyAbility℠ payment
Est. payment
$3,414/mo
Principal & interest
$2874
Property taxes
$278
Other costs
$262
Climate risks
Neighborhood: 37302
Nearby schools
GreatSchools rating
- 8/10Apison Elementary SchoolGrades: PK-5Distance: 0.7 mi
- 7/10East Hamilton Middle SchoolGrades: 6-8Distance: 0.6 mi
- 9/10East Hamilton SchoolGrades: 9-12Distance: 2.4 mi
Schools provided by the listing agent
- Elementary: Apison Elementary
- Middle: East Hamilton
- High: East Hamilton
Source: Greater Chattanooga Realtors. This data may not be complete. We recommend contacting the local school district to confirm school assignments for this home.
- Loading
- Loading
