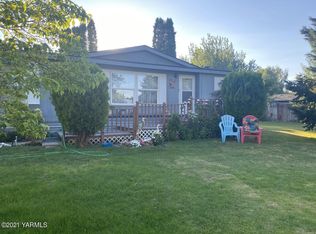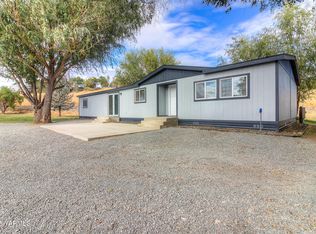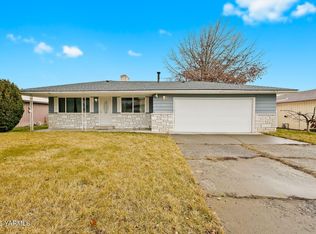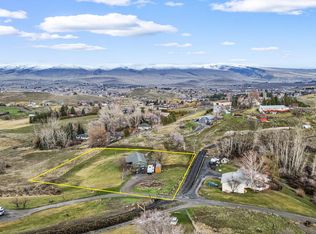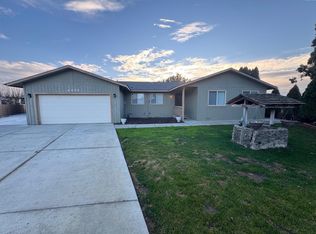Here's a good opportunity to own 2 - 3 bedroom manufactured homes in West Valley on 1 lot . The main home is a 1975 built 1288 sqft 3 bedroom 1 and a half bath with a detached 1 car garage and the 2nd home is a 2000 1248 sqft 3 bedroom 2 bathroom MFG with separate fenced yard .There is also a 3rd building in the back currently used as a Man cave/She shed/game room with loft area .The homes share an irrigation well and septic system. The 2nd home is in process of having carpet replaced .Seller is retired and wants to move to Oregon says ,''Make an offer today!'' Cash offers only,Seller states could possibly consider short term owner contract but would require a large down .Easy to show
For sale
$407,000
10608 Hackett Rd, Yakima, WA 98903
3beds
1,236sqft
Est.:
Manufactured On Land, Single Family Residence
Built in 1975
0.56 Acres Lot
$402,000 Zestimate®
$329/sqft
$-- HOA
What's special
Separate fenced yard
- 9 days |
- 261 |
- 7 |
Zillow last checked: 8 hours ago
Listing updated: February 11, 2026 at 04:44pm
Listed by:
Abdul Alattas 509-895-7575,
Valley Central Realty
Source: YARMLS,MLS#: 26-322
Facts & features
Interior
Bedrooms & bathrooms
- Bedrooms: 3
- Bathrooms: 2
- Full bathrooms: 1
- 1/2 bathrooms: 1
Dining room
- Features: Kitch Eating Space
Heating
- Baseboard, Propane, Wall Furnace
Cooling
- None
Appliances
- Included: Range Hood, Range, Refrigerator
Features
- Flooring: See Remarks, Carpet, Vinyl
- Basement: None
Interior area
- Total structure area: 1,236
- Total interior livable area: 1,236 sqft
Property
Parking
- Total spaces: 1
- Parking features: Detached
- Garage spaces: 1
Features
- Patio & porch: Deck/Patio
- Exterior features: See Remarks, Dog Run, Garden
- Fencing: Front Yard,Full
- Frontage length: 0.00
Lot
- Size: 0.56 Acres
- Features: Level, .51 - .75 Acres
Details
- Parcel number: 17120244002 / 30000014805
- Zoning: R1
- Zoning description: Single Fam Res
Construction
Type & style
- Home type: MobileManufactured
- Property subtype: Manufactured On Land, Single Family Residence
Materials
- Wood Siding
- Foundation: Concrete Pad, Skirted
- Roof: Composition
Condition
- Year built: 1975
Utilities & green energy
- Sewer: Septic/Installed
- Water: See Remarks, Public
Community & HOA
Location
- Region: Yakima
Financial & listing details
- Price per square foot: $329/sqft
- Tax assessed value: $307,400
- Annual tax amount: $2,799
- Date on market: 2/12/2026
- Listing terms: Cash
Estimated market value
$402,000
$382,000 - $422,000
$2,199/mo
Price history
Price history
| Date | Event | Price |
|---|---|---|
| 2/12/2026 | Listed for sale | $407,000-23.2%$329/sqft |
Source: | ||
| 2/2/2026 | Listing removed | $529,900$429/sqft |
Source: United Country #46062-252001 Report a problem | ||
| 1/17/2026 | Price change | $529,900-2.8%$429/sqft |
Source: United Country #46062-252001 Report a problem | ||
| 9/30/2025 | Price change | $545,000+2.8%$441/sqft |
Source: United Country #46062-252001 Report a problem | ||
| 8/28/2025 | Price change | $529,900-2.8%$429/sqft |
Source: | ||
| 7/18/2025 | Listed for sale | $545,000+450.5%$441/sqft |
Source: | ||
| 10/28/1994 | Sold | $99,000$80/sqft |
Source: Agent Provided Report a problem | ||
Public tax history
Public tax history
| Year | Property taxes | Tax assessment |
|---|---|---|
| 2024 | $2,808 +0.3% | $307,400 +26.6% |
| 2023 | $2,799 +12.5% | $242,800 +7.4% |
| 2022 | $2,488 -2.5% | $226,100 +28.6% |
| 2021 | $2,551 +45.4% | $175,800 +10.2% |
| 2019 | $1,755 -2.4% | $159,600 +14.2% |
| 2018 | $1,799 -12.9% | $139,700 +0.6% |
| 2017 | $2,066 | $138,800 -5.9% |
| 2016 | $2,066 | $147,450 -2.2% |
| 2015 | $2,066 | $150,750 -0.1% |
| 2014 | $2,066 | $150,950 |
| 2013 | $2,066 | $150,950 +7.7% |
| 2011 | -- | $140,100 |
| 2010 | $1,577 | $140,100 |
Find assessor info on the county website
BuyAbility℠ payment
Est. payment
$2,196/mo
Principal & interest
$1904
Property taxes
$292
Climate risks
Neighborhood: Ahtanum
Nearby schools
GreatSchools rating
- 7/10Ahtanum Valley Elementary SchoolGrades: K-5Distance: 0.3 mi
- 6/10West Valley Jr High SchoolGrades: 6-8Distance: 2.5 mi
- 6/10West Valley High SchoolGrades: 9-12Distance: 1.4 mi
Schools provided by the listing agent
- District: West Valley
Source: YARMLS. This data may not be complete. We recommend contacting the local school district to confirm school assignments for this home.
