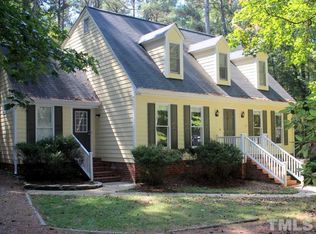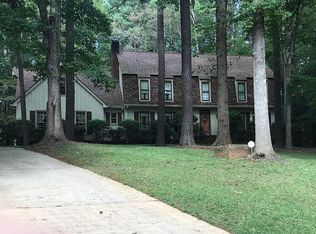Sold for $715,000
$715,000
10609 Lowery Dr, Raleigh, NC 27615
3beds
2,546sqft
Single Family Residence, Residential
Built in 1983
1 Acres Lot
$711,600 Zestimate®
$281/sqft
$3,727 Estimated rent
Home value
$711,600
$676,000 - $747,000
$3,727/mo
Zestimate® history
Loading...
Owner options
Explore your selling options
What's special
*Multiple Offers Received* Charming All-Brick Home on a Private 1-Acre Lot! Nestled on a beautifully landscaped, fenced lot, this lovingly maintained home offers serene outdoor living with paverstone patios, flower beds, a dedicated garden area, and a garden shed. Inside, enjoy the warmth of hardwood floors throughout and a spacious living room featuring a masonry fireplace, beamed ceiling, and built-ins. The large kitchen and dining area boasts a bay window with built-in bench, stainless steel appliances, tile backsplash, and opens to a bright 3-season room—perfect for relaxing or entertaining. The main floor primary suite includes a private bath and separate office space. Upstairs you'll find two additional bedrooms, a large bonus room, and a flex room with built-ins and closet—ideal as a 4th bedroom, playroom, or hobby space. A rare blend of privacy, charm, and versatile living space—don't miss this one! Convenient to I-540, shopping & dining.
Zillow last checked: 8 hours ago
Listing updated: October 28, 2025 at 12:55am
Listed by:
Linda Craft 919-235-0007,
Linda Craft Team, REALTORS,
Andrew Truesdale 919-830-1551,
Linda Craft Team, REALTORS
Bought with:
Kristy Becker, 151011
Coldwell Banker HPW
Source: Doorify MLS,MLS#: 10091193
Facts & features
Interior
Bedrooms & bathrooms
- Bedrooms: 3
- Bathrooms: 3
- Full bathrooms: 2
- 1/2 bathrooms: 1
Heating
- Central, Fireplace(s), Forced Air
Cooling
- Central Air
Appliances
- Included: Dishwasher, Electric Range, Range Hood
- Laundry: Laundry Closet
Features
- Bathtub/Shower Combination, Bookcases, Built-in Features, Ceiling Fan(s), Crown Molding, Double Vanity, Eat-in Kitchen, Entrance Foyer, Granite Counters, Kitchen/Dining Room Combination, Master Downstairs, Separate Shower, Soaking Tub, Walk-In Closet(s), Walk-In Shower
- Flooring: Carpet, Hardwood
- Basement: Crawl Space
- Number of fireplaces: 1
- Fireplace features: Family Room, Masonry
Interior area
- Total structure area: 2,546
- Total interior livable area: 2,546 sqft
- Finished area above ground: 2,546
- Finished area below ground: 0
Property
Parking
- Total spaces: 5
- Parking features: Attached, Detached, Garage, Garage Faces Front, Garage Faces Side
- Attached garage spaces: 3
- Uncovered spaces: 2
Features
- Levels: Two
- Stories: 2
- Patio & porch: Patio
- Exterior features: Fenced Yard, Fire Pit, Garden, Storage
- Fencing: Back Yard, Fenced, Privacy
- Has view: Yes
Lot
- Size: 1 Acres
- Features: Landscaped
Details
- Additional structures: Shed(s), Storage
- Parcel number: 1709129958
- Zoning: R-40W
- Special conditions: Standard
Construction
Type & style
- Home type: SingleFamily
- Architectural style: Traditional
- Property subtype: Single Family Residence, Residential
Materials
- Brick
- Foundation: Raised
- Roof: Shingle
Condition
- New construction: No
- Year built: 1983
Utilities & green energy
- Sewer: Septic Tank
- Water: Private
Community & neighborhood
Location
- Region: Raleigh
- Subdivision: Bayfield
Price history
| Date | Event | Price |
|---|---|---|
| 6/9/2025 | Sold | $715,000+2.9%$281/sqft |
Source: | ||
| 4/28/2025 | Pending sale | $695,000$273/sqft |
Source: | ||
| 4/23/2025 | Listed for sale | $695,000+156.9%$273/sqft |
Source: | ||
| 1/16/2013 | Sold | $270,500-1.6%$106/sqft |
Source: Public Record Report a problem | ||
| 11/21/2012 | Listing removed | $1,695$1/sqft |
Source: Schambs Property Management Group, Inc. #1859340 Report a problem | ||
Public tax history
| Year | Property taxes | Tax assessment |
|---|---|---|
| 2025 | $3,558 +3% | $572,662 +3.5% |
| 2024 | $3,455 +20.9% | $553,109 +52% |
| 2023 | $2,857 +7.9% | $363,858 |
Find assessor info on the county website
Neighborhood: 27615
Nearby schools
GreatSchools rating
- 3/10Brassfield ElementaryGrades: K-5Distance: 1.5 mi
- 8/10West Millbrook MiddleGrades: 6-8Distance: 2.9 mi
- 6/10Millbrook HighGrades: 9-12Distance: 5.2 mi
Schools provided by the listing agent
- Elementary: Wake - Brassfield
- Middle: Wake - West Millbrook
- High: Wake - Millbrook
Source: Doorify MLS. This data may not be complete. We recommend contacting the local school district to confirm school assignments for this home.
Get a cash offer in 3 minutes
Find out how much your home could sell for in as little as 3 minutes with a no-obligation cash offer.
Estimated market value$711,600
Get a cash offer in 3 minutes
Find out how much your home could sell for in as little as 3 minutes with a no-obligation cash offer.
Estimated market value
$711,600

