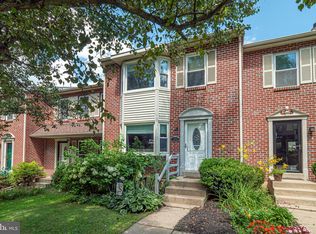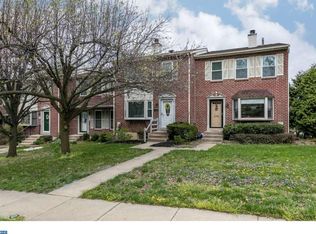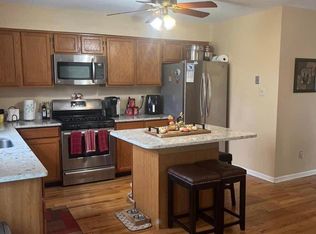AVAILABLE IN AUGUST! Available to show beginning 6/20. Beautiful 3BD, 2.5 BA town home located in the quiet, friendly neighborhood Village of Shannon. Hardwood floors on 1st floor, finished basement, plenty of storage, large deck with unobstructed view, washer/dryer, open floor plan, neutral decor. Located in desirable West Chester Area School District (Exton Elementary, Fugett MS, East HS.) Close to 202, restaurants and shopping. Please contact if interested!
This property is off market, which means it's not currently listed for sale or rent on Zillow. This may be different from what's available on other websites or public sources.


