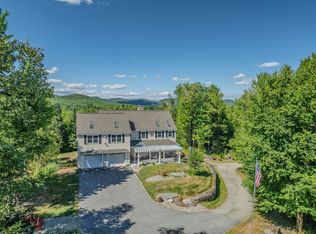Closed
Listed by:
Michele Penner,
Badger Peabody & Smith Realty/Bretton Woods Cell:603-289-4553,
Matthew Penner,
Badger Peabody & Smith Realty/Bretton Woods
Bought with: Coldwell Banker Realty Center Harbor NH
$590,000
1061 Cherry Valley Road, Bethlehem, NH 03574
3beds
2,667sqft
Single Family Residence
Built in 2003
5.06 Acres Lot
$595,800 Zestimate®
$221/sqft
$3,105 Estimated rent
Home value
$595,800
$536,000 - $661,000
$3,105/mo
Zestimate® history
Loading...
Owner options
Explore your selling options
What's special
You will never want to leave home! A feeling of being one with nature and alone in your own private sanctuary. Lawn and perennials. A spread of beautiful birches. Woods with one path that leads down to Barrett Brook and one that can take you to access snowmobile trails. Sit on your massive deck, overlooking the backyard, and listen to the birds while sipping on your favorite beverage. Enjoy stunning sunsets. Inside, you'll find a well-equipped kitchen, an impressive open gathering room with a lovely stone fireplace, and plenty of windows to take in the views. Linger over a meal by the fire. Enjoy conversations or simply put your feet up and relax - the room is spacious yet cozy. Convenient first-floor bedroom and a full bath with laundry. Upstairs, there are two additional bedrooms and a spa-like shared bath featuring a tiled shower and soaking tub. The lower level provides a large, finished room with a multitude of uses, a large unfinished area for storage along with your two-car garage! Ample covered outdoor storage as well underneath the oversized deck. Even a "she shed" or "man cave" - although probably more accurately described as a tree house! Generator for peace of mind - just in case! Privately located, yet just a short distance to Bethlehem or Littleton.
Zillow last checked: 8 hours ago
Listing updated: September 19, 2025 at 07:45am
Listed by:
Michele Penner,
Badger Peabody & Smith Realty/Bretton Woods Cell:603-289-4553,
Matthew Penner,
Badger Peabody & Smith Realty/Bretton Woods
Bought with:
Dan Batten
Coldwell Banker Realty Center Harbor NH
Source: PrimeMLS,MLS#: 5050063
Facts & features
Interior
Bedrooms & bathrooms
- Bedrooms: 3
- Bathrooms: 2
- Full bathrooms: 1
- 3/4 bathrooms: 1
Heating
- Baseboard, Hot Water
Cooling
- Other
Appliances
- Included: Dishwasher, Dryer, Refrigerator, Washer, Gas Stove, Electric Water Heater
Features
- Basement: Finished,Partial,Walkout,Walk-Out Access
Interior area
- Total structure area: 2,842
- Total interior livable area: 2,667 sqft
- Finished area above ground: 2,204
- Finished area below ground: 463
Property
Parking
- Total spaces: 2
- Parking features: Crushed Stone
- Garage spaces: 2
Features
- Levels: One and One Half
- Stories: 1
- Frontage length: Road frontage: 509
Lot
- Size: 5.06 Acres
- Features: Landscaped, Sloped, Wooded
Details
- Parcel number: BTHMM404B44L1
- Zoning description: District II
Construction
Type & style
- Home type: SingleFamily
- Architectural style: Colonial
- Property subtype: Single Family Residence
Materials
- Vinyl Siding
- Foundation: Concrete
- Roof: Asphalt Shingle
Condition
- New construction: No
- Year built: 2003
Utilities & green energy
- Electric: 200+ Amp Service, Circuit Breakers, Generator
- Sewer: 1250 Gallon, Septic Tank
- Utilities for property: Propane, Satellite, Phone Available, Fiber Optic Internt Avail
Community & neighborhood
Location
- Region: Bethlehem
Other
Other facts
- Road surface type: Paved
Price history
| Date | Event | Price |
|---|---|---|
| 9/19/2025 | Sold | $590,000-1.5%$221/sqft |
Source: | ||
| 7/6/2025 | Listed for sale | $599,000+80.2%$225/sqft |
Source: | ||
| 6/30/2006 | Sold | $332,500$125/sqft |
Source: Public Record Report a problem | ||
Public tax history
| Year | Property taxes | Tax assessment |
|---|---|---|
| 2024 | $7,353 +11.3% | $428,000 |
| 2023 | $6,604 +1.8% | $428,000 +57.6% |
| 2022 | $6,489 +0.3% | $271,600 +5.8% |
Find assessor info on the county website
Neighborhood: 03574
Nearby schools
GreatSchools rating
- 10/10Bethlehem Elementary SchoolGrades: PK-6Distance: 2 mi
- 7/10Profile Junior High SchoolGrades: 7-8Distance: 3.2 mi
- 9/10Profile Senior High SchoolGrades: 9-12Distance: 3.2 mi
Schools provided by the listing agent
- Elementary: Bethlehem Elementary
- Middle: Profile School
- High: Profile Sr. High School
- District: Bethlehem
Source: PrimeMLS. This data may not be complete. We recommend contacting the local school district to confirm school assignments for this home.
Get pre-qualified for a loan
At Zillow Home Loans, we can pre-qualify you in as little as 5 minutes with no impact to your credit score.An equal housing lender. NMLS #10287.
Sell with ease on Zillow
Get a Zillow Showcase℠ listing at no additional cost and you could sell for —faster.
$595,800
2% more+$11,916
With Zillow Showcase(estimated)$607,716
