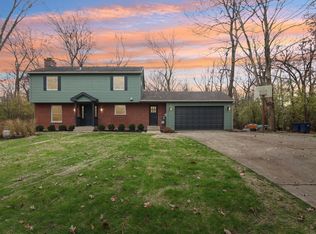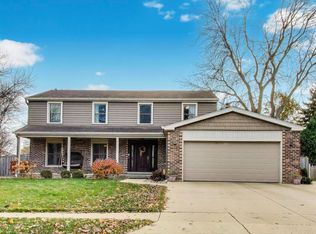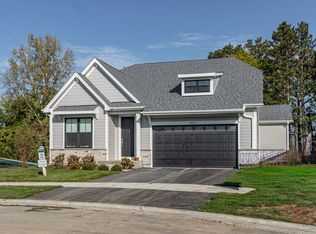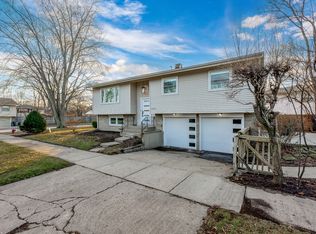Discover the perfect blend of comfort, style, and convenience in this beautifully designed new construction homer! Ideally located just minutes from public transportation and a scenic local park, this home offers an ideal setting for modern living with easy access to daily essentials and recreation. From the moment you step inside, you'll be welcomed by a spacious and light-filled living room designed for both relaxing and entertaining. Whether you're hosting gatherings or enjoying a quiet evening at home, the open layout and thoughtful design provide the perfect backdrop for making lasting memories. The adjacent kitchen is a standout feature, boasting an island, an abundance of cabinetry for all your storage needs, and a walk-in pantry for added convenience. This well-appointed space combines beauty and function, offering plenty of room for meal prep, cooking, and entertaining. Just off the kitchen, a dedicated dining area provides the ideal space for both casual family dinners and more formal meals with guests. A full bathroom completes the main level, providing flexibility for guests and day-to-day convenience. Upstairs, retreat to the spacious and private primary suite that serves as a true oasis. You'll love the two generous walk-in closets and the ensuite bathroom, which features a double vanity, a soaking tub perfect for relaxing at the end of the day, and a walk-in shower for a refreshing start to your morning. Two additional bedrooms upstairs are generously sized and filled with natural light-ideal for family, guests, or even a home office. These are complemented by two additional full bathrooms, ensuring everyone has their own space and privacy. A versatile loft area completes the second level, perfect for a media room, study nook, play area, or additional lounging space. The partial basement offers even more space to make your own, featuring a large recreational area perfect for a home gym, game room, or cozy family retreat. The basement also includes a dedicated laundry area and a spacious full bathroom, providing functionality and flexibility for your lifestyle needs.
Active
$749,000
1061 Green Bay Rd, Lake Bluff, IL 60044
3beds
2,830sqft
Est.:
Single Family Residence
Built in 2025
7,840.8 Square Feet Lot
$-- Zestimate®
$265/sqft
$-- HOA
What's special
Versatile loft areaWalk-in pantryAdjacent kitchenAbundance of cabinetryDedicated dining areaSoaking tubTwo generous walk-in closets
- 41 days |
- 1,280 |
- 62 |
Zillow last checked: 8 hours ago
Listing updated: January 12, 2026 at 10:34am
Listing courtesy of:
Jane Lee 847-295-0800,
RE/MAX Top Performers
Source: MRED as distributed by MLS GRID,MLS#: 12531556
Tour with a local agent
Facts & features
Interior
Bedrooms & bathrooms
- Bedrooms: 3
- Bathrooms: 4
- Full bathrooms: 4
Rooms
- Room types: Recreation Room
Primary bedroom
- Features: Flooring (Vinyl), Window Treatments (All), Bathroom (Full, Double Sink, Tub & Separate Shwr)
- Level: Second
- Area: 260 Square Feet
- Dimensions: 20X13
Bedroom 2
- Features: Flooring (Vinyl), Window Treatments (All)
- Level: Second
- Area: 154 Square Feet
- Dimensions: 14X11
Bedroom 3
- Features: Flooring (Vinyl), Window Treatments (All)
- Level: Second
- Area: 144 Square Feet
- Dimensions: 12X12
Dining room
- Features: Flooring (Vinyl), Window Treatments (All)
- Level: Main
- Area: 168 Square Feet
- Dimensions: 14X12
Kitchen
- Features: Kitchen (Island, Pantry-Walk-in), Flooring (Vinyl)
- Level: Main
- Area: 204 Square Feet
- Dimensions: 17X12
Living room
- Features: Flooring (Vinyl), Window Treatments (All)
- Level: Main
- Area: 368 Square Feet
- Dimensions: 23X16
Recreation room
- Features: Flooring (Carpet)
- Level: Basement
- Area: 418 Square Feet
- Dimensions: 22X19
Heating
- Natural Gas, Forced Air
Cooling
- Central Air
Appliances
- Included: Range, Microwave, Dishwasher, Refrigerator, Washer, Dryer, Range Hood
Features
- 1st Floor Full Bath, Walk-In Closet(s), Open Floorplan, Separate Dining Room, Pantry
- Windows: Screens
- Basement: Finished,Partial
Interior area
- Total structure area: 2,830
- Total interior livable area: 2,830 sqft
Property
Parking
- Total spaces: 2
- Parking features: Asphalt, Garage Door Opener, Yes, Garage Owned, Attached, Garage
- Attached garage spaces: 2
- Has uncovered spaces: Yes
Accessibility
- Accessibility features: No Disability Access
Features
- Stories: 2
Lot
- Size: 7,840.8 Square Feet
- Dimensions: 50X131X70
- Features: Corner Lot, Landscaped
Details
- Parcel number: 12171000100000
- Special conditions: None
- Other equipment: Sump Pump
Construction
Type & style
- Home type: SingleFamily
- Property subtype: Single Family Residence
Materials
- Other
- Roof: Asphalt
Condition
- New Construction
- New construction: Yes
- Year built: 2025
Utilities & green energy
- Sewer: Septic Tank
- Water: Public
Community & HOA
Community
- Features: Park, Pool, Street Paved
- Security: Carbon Monoxide Detector(s)
- Subdivision: Arden Shores Estates
HOA
- Services included: None
Location
- Region: Lake Bluff
Financial & listing details
- Price per square foot: $265/sqft
- Tax assessed value: $78,311
- Annual tax amount: $1,731
- Date on market: 12/11/2025
- Ownership: Fee Simple
Estimated market value
Not available
Estimated sales range
Not available
Not available
Price history
Price history
| Date | Event | Price |
|---|---|---|
| 11/18/2025 | Listed for sale | $749,000+7.2%$265/sqft |
Source: | ||
| 11/18/2025 | Listing removed | $699,000$247/sqft |
Source: | ||
| 5/22/2025 | Listed for sale | $699,000+913%$247/sqft |
Source: | ||
| 3/8/2022 | Sold | $69,000+15%$24/sqft |
Source: Public Record Report a problem | ||
| 11/30/2021 | Sold | $60,000-29.4%$21/sqft |
Source: | ||
Public tax history
Public tax history
| Year | Property taxes | Tax assessment |
|---|---|---|
| 2023 | $1,731 +14.4% | $28,314 +8.5% |
| 2022 | $1,513 +3.5% | $26,101 +11% |
| 2021 | $1,462 +2.1% | $23,512 +0.3% |
Find assessor info on the county website
BuyAbility℠ payment
Est. payment
$5,497/mo
Principal & interest
$3612
Property taxes
$1623
Home insurance
$262
Climate risks
Neighborhood: 60044
Nearby schools
GreatSchools rating
- 8/10Lake Bluff Elementary SchoolGrades: PK-5Distance: 0.7 mi
- 7/10Lake Bluff Middle SchoolGrades: 6-8Distance: 1.5 mi
- 10/10Lake Forest High SchoolGrades: 9-12Distance: 2.3 mi
Schools provided by the listing agent
- Elementary: Lake Bluff Elementary School
- Middle: Lake Bluff Middle School
- High: Lake Forest High School
- District: 65
Source: MRED as distributed by MLS GRID. This data may not be complete. We recommend contacting the local school district to confirm school assignments for this home.



