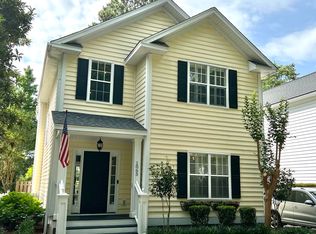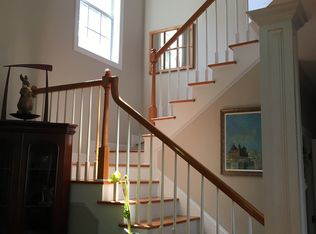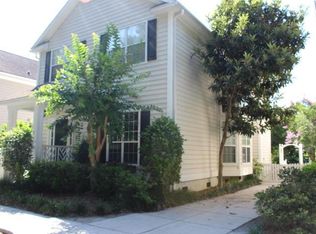1. Location-Minutes from downtown Charleston, close to beaches, shopping, & dining this is an ideal location in Mt. Pleasant. 2. Move in Ready-This home has been immaculately maintained & is ready to move into. The owner has taken great care of this home & it shows. 3. Master Suite-This extra large master provides as area for a desk, a sitting area, sizeable walk -in closet, tray ceiling and lots of windows for bright natural light. The bath offers dual vanities and a separate shower and jetted tub. 4. Private backyard with Lagoon-Relax on the back deck, take in the natural water setting, and enjoy the weather. A shed outside provides space for storage. Long driveway for parking with a gate, enter the house directly into the mud room which leads to the kitchen. 5. Utility Room-conveniently located upstairs this huge laundry room offers additional storage space as well. 6. Large secondary bedrooms-These rooms are ideal for family or guests with plenty of space and large closets for storage. Both offer bright light and natural views of the lagoon, lush landscaping and yard. 7. Open Functional floor plan-The open floor plan is very usable, sit in the cozy family room with a fireplace open to the kitchen, or entertain in the living and dining room. This layout fits many needs without wasted space. 8. Full service amenities across the street-Go directly across the street and join the I' on club for best-in-class tennis, aquatics and fitness amenities within an immaculately maintained facility. Enjoy the restaurants and shops in I' on all within walking distance. 9. Upgraded details-Enjoy the hardwood floors, moldings, wainscoting, upgraded lighting, designer paint colors & elegant decor. This home shows like a model. 10. Large kitchen-With large cabinets for storage, plenty of counter space and stainless appliances you will enjoy cooking in this kitchen. Open to the family room there is space at the bar top for stools. Buyer to verify important information including but not limited to schools, taxes,and square footage
This property is off market, which means it's not currently listed for sale or rent on Zillow. This may be different from what's available on other websites or public sources.


